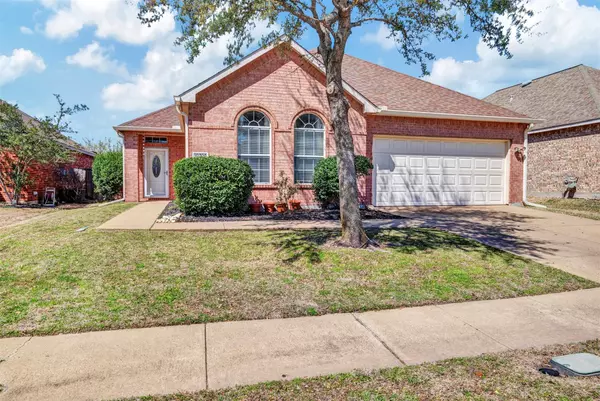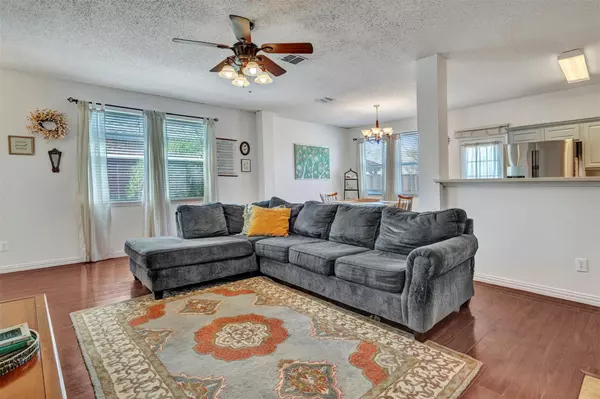For more information regarding the value of a property, please contact us for a free consultation.
10705 Lansdowne Lane Rowlett, TX 75089
Want to know what your home might be worth? Contact us for a FREE valuation!

Our team is ready to help you sell your home for the highest possible price ASAP
Key Details
Property Type Single Family Home
Sub Type Single Family Residence
Listing Status Sold
Purchase Type For Sale
Square Footage 1,610 sqft
Price per Sqft $201
Subdivision Waterview Ph 4B
MLS Listing ID 20274260
Sold Date 04/19/23
Style Traditional
Bedrooms 3
Full Baths 2
HOA Fees $61/ann
HOA Y/N Mandatory
Year Built 2000
Annual Tax Amount $7,756
Lot Size 6,403 Sqft
Acres 0.147
Property Description
MULTIPLE OFFERS RECEIVED! HIGHEST AND BEST BY 7:00 PM TONIGHT! OFFERS WILL BE REVIEWED ON TUESDAY MARCH 21ST IN THE EVENING. Single-story with 3 bedrooms, 2 baths with vinyl wood floors throughout in sought after Waterview! Split bedroom plan with primary bedroom in the back of home for extra privacy. Large open floorplan is perfect for entertaining and family time. Stainless steel appliances in kitchen with plenty of cabinet space and pantry! Living room is spacious with fireplace and windows that make it light and bright! Texas sized lot in the backyard that is great for play, BBQ and gardening or adding an outdoor patio or pool. WaterView Estates includes amenities such as club house, community pool, pond, waterpark, parks, volleyball and tennis courts, & walking trails. Easy access to George Bush and lots of shopping and dining! Close to Rockwall Lake! Feeds into Sachse High School!
Location
State TX
County Dallas
Direction From George Bush Turnpike take Liberty Grove exit and head east on Liberty Grove to Waterview Pkwy then turn left on St. Andrews. Continue on St. Andrews to Augusta. Take a right on Augusta to Wolfcreek. Left on Wolfcreek then right on Lansdowne. House is on your left.
Rooms
Dining Room 1
Interior
Interior Features Cable TV Available, Eat-in Kitchen, Flat Screen Wiring, High Speed Internet Available, Open Floorplan, Walk-In Closet(s)
Heating Central, Electric
Cooling Central Air, Electric
Flooring Carpet, Ceramic Tile, Laminate
Fireplaces Number 1
Fireplaces Type Gas Logs, Gas Starter
Appliance Dishwasher, Disposal, Electric Cooktop, Electric Oven, Microwave
Heat Source Central, Electric
Laundry Electric Dryer Hookup, Utility Room, Full Size W/D Area, Washer Hookup
Exterior
Garage Spaces 2.0
Fence Wood
Utilities Available City Sewer, City Water, Individual Gas Meter, Sidewalk, Underground Utilities
Roof Type Composition
Garage Yes
Building
Lot Description Interior Lot, Landscaped, Sprinkler System, Subdivision
Story One
Foundation Slab
Structure Type Brick
Schools
Elementary Schools Choice Of School
Middle Schools Choice Of School
High Schools Choice Of School
School District Garland Isd
Others
Ownership Dame
Acceptable Financing Cash, Conventional, FHA, VA Loan
Listing Terms Cash, Conventional, FHA, VA Loan
Financing Conventional
Read Less

©2024 North Texas Real Estate Information Systems.
Bought with David Reid • Keller Williams Central
GET MORE INFORMATION




