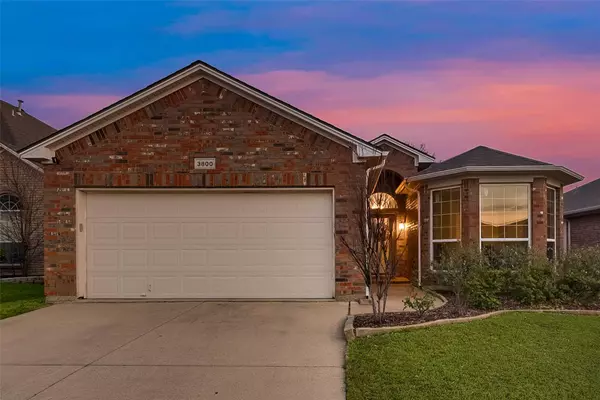For more information regarding the value of a property, please contact us for a free consultation.
3800 Summersville Lane Fort Worth, TX 76244
Want to know what your home might be worth? Contact us for a FREE valuation!

Our team is ready to help you sell your home for the highest possible price ASAP
Key Details
Property Type Single Family Home
Sub Type Single Family Residence
Listing Status Sold
Purchase Type For Sale
Square Footage 1,405 sqft
Price per Sqft $241
Subdivision Mc Pherson Ranch
MLS Listing ID 20278753
Sold Date 04/24/23
Style Traditional
Bedrooms 3
Full Baths 2
HOA Fees $43/ann
HOA Y/N Mandatory
Year Built 2004
Annual Tax Amount $6,489
Lot Size 5,488 Sqft
Acres 0.126
Property Description
Welcome to your dream home in McPherson Ranch, a sought-after neighborhood with all the amenities. This beautifully renovated property features plenty of privacy and a stunning saltwater pool with tanning ledge and cocktail seating ~ perfect for entertaining! Inside this gorgeous home, you'll find a gourmet kitchen with tons of built-ins, luxury vinyl plank flooring, fully remodeled master and secondary bathrooms, as well as custom Elfa shelving in every closet and laundry room. And with access to community fishing, jogging paths~bike paths, playgrounds, and pools~ there's never a dull minute! Conveniently located close to restaurants, shopping centers and entertainment venues! Don't wait any longer - schedule an appointment today to see this incredible home!
Location
State TX
County Tarrant
Direction Use GPS for most accurate directions.
Rooms
Dining Room 1
Interior
Interior Features Cable TV Available, Decorative Lighting, Granite Counters, High Speed Internet Available, Walk-In Closet(s)
Heating Central, Natural Gas
Cooling Ceiling Fan(s), Central Air, Electric
Flooring Ceramic Tile, Luxury Vinyl Plank
Fireplaces Number 1
Fireplaces Type Gas
Appliance Dishwasher, Disposal, Gas Range, Microwave
Heat Source Central, Natural Gas
Laundry Utility Room
Exterior
Exterior Feature Covered Patio/Porch, Lighting
Garage Spaces 2.0
Fence Wood
Pool Gunite, In Ground, Pool Sweep, Salt Water
Utilities Available All Weather Road, Cable Available, City Sewer, City Water, Concrete, Curbs
Roof Type Composition
Garage Yes
Private Pool 1
Building
Lot Description Few Trees, Interior Lot, Landscaped, Sprinkler System, Subdivision
Story One
Foundation Slab
Structure Type Brick
Schools
Elementary Schools Kay Granger
Middle Schools John M Tidwell
High Schools Byron Nelson
School District Northwest Isd
Others
Ownership See Tax
Acceptable Financing Cash, Conventional, FHA, VA Loan
Listing Terms Cash, Conventional, FHA, VA Loan
Financing VA
Read Less

©2024 North Texas Real Estate Information Systems.
Bought with Lily Moore • Lily Moore Realty
GET MORE INFORMATION


