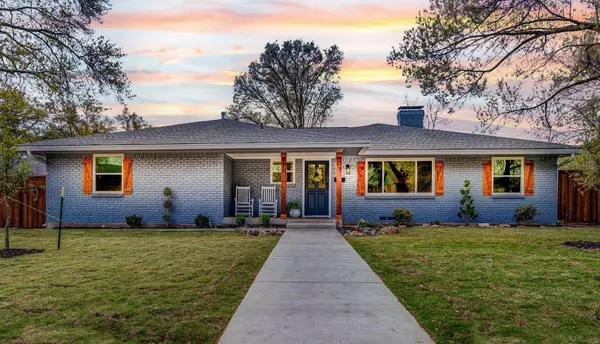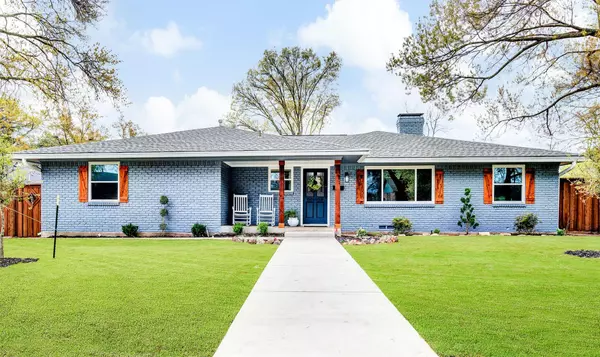For more information regarding the value of a property, please contact us for a free consultation.
1728 15th Place Plano, TX 75074
Want to know what your home might be worth? Contact us for a FREE valuation!

Our team is ready to help you sell your home for the highest possible price ASAP
Key Details
Property Type Single Family Home
Sub Type Single Family Residence
Listing Status Sold
Purchase Type For Sale
Square Footage 2,180 sqft
Price per Sqft $192
Subdivision Southwood Estates
MLS Listing ID 20286932
Sold Date 04/21/23
Style Traditional
Bedrooms 3
Full Baths 3
HOA Y/N None
Year Built 1960
Annual Tax Amount $5,969
Lot Size 0.260 Acres
Acres 0.26
Property Description
Multiple offers received. Please submit Highest and Best by 5:00 pm, Mon., 3-27. Thank you! Designer remodel in the heart of Plano! Enjoy suburbia with urban amenities of historic downtown Plano w shops, restaurants, farmer’s market less than a mile away! Lots of natural light pour through new high-end double hung windows. Amazing kitchen with gorgeous butcher block counters and stainless steel appliances including 5-burner gas cooktop with charcoal filter vent-a-hood. Master suite has walk-in closet, built in shelving and ensuite bath with double vanities. Secondary bedrooms with charming built-in storage and Jack-n-Jill bath. Living areas are ample and boast large windows, dining area, wood-burning fireplace with gas logs, French doors leading to oversized patio-driveway & large yard. Generous laundry+craft+flex room with attached full bath! Board-on-board fence w steel posts and electric gate. Enough parking for an RV or boat! Oversized 2-car garage with tons of storage!
Location
State TX
County Collin
Direction Enjoy using your GPS.
Rooms
Dining Room 1
Interior
Interior Features Built-in Features, Cable TV Available, Decorative Lighting, Double Vanity, High Speed Internet Available, Pantry, Walk-In Closet(s)
Heating Central, Natural Gas
Cooling Ceiling Fan(s), Central Air, Electric
Flooring Ceramic Tile, Wood
Fireplaces Number 1
Fireplaces Type Brick, Gas Logs, Gas Starter, Wood Burning
Appliance Dishwasher, Disposal, Gas Range, Plumbed For Gas in Kitchen
Heat Source Central, Natural Gas
Laundry Electric Dryer Hookup, Utility Room, Full Size W/D Area, Washer Hookup
Exterior
Exterior Feature Garden(s)
Garage Spaces 2.0
Fence Back Yard, Fenced, Wood
Utilities Available Cable Available, City Sewer, Concrete, Curbs, Individual Gas Meter, Individual Water Meter, Sidewalk
Roof Type Composition
Garage Yes
Building
Lot Description Interior Lot, Irregular Lot, Landscaped, Sprinkler System, Subdivision
Story One
Foundation Pillar/Post/Pier
Structure Type Brick
Schools
Elementary Schools Mendenhall
Middle Schools Bowman
High Schools Williams
School District Plano Isd
Others
Ownership see agent
Acceptable Financing Cash, Conventional
Listing Terms Cash, Conventional
Financing Conventional
Read Less

©2024 North Texas Real Estate Information Systems.
Bought with Gina Chapman • eXp Realty LLC
GET MORE INFORMATION




