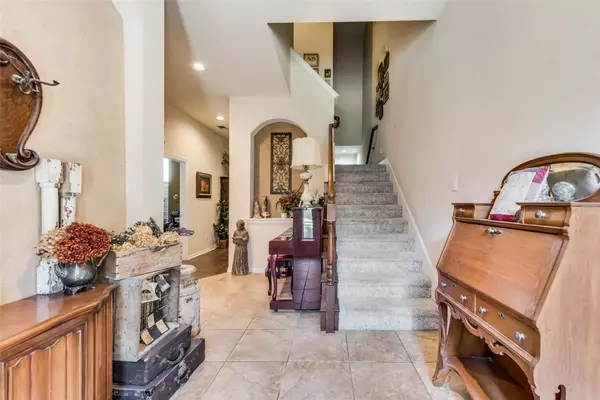For more information regarding the value of a property, please contact us for a free consultation.
4225 Swan Forest Drive #C Carrollton, TX 75010
Want to know what your home might be worth? Contact us for a FREE valuation!

Our team is ready to help you sell your home for the highest possible price ASAP
Key Details
Property Type Townhouse
Sub Type Townhouse
Listing Status Sold
Purchase Type For Sale
Square Footage 2,062 sqft
Price per Sqft $181
Subdivision Quail Creek North Ph 1
MLS Listing ID 20274113
Sold Date 04/17/23
Bedrooms 3
Full Baths 2
Half Baths 1
HOA Fees $271/qua
HOA Y/N Mandatory
Year Built 2007
Annual Tax Amount $6,378
Lot Size 2,003 Sqft
Acres 0.046
Property Description
Beautiful 2 story, 3 bed, 2.5 bath Townhome in Carrollton. The downstairs bedroom is newly painted with new laminate flooring. The second floor has an open floor plan with an oversized living room with attached balcony - perfect for entertaining! The kitchen has a large kitchen island with granite countertop space, electric oven, electric cooktop, built in microwave disposal and dishwasher. Seller will include the fridge. The master bedroom has an ensuite master bath, walk-in closet, dual vanity, walk-in shower, and a separate garden tub.
Location
State TX
County Denton
Direction Turn North on to Swan Forest from E Hebron Pkwy and home will be on your left. Private
Rooms
Dining Room 1
Interior
Interior Features Cable TV Available, Decorative Lighting, Double Vanity, Eat-in Kitchen, Granite Counters, High Speed Internet Available, Kitchen Island, Open Floorplan, Pantry, Vaulted Ceiling(s), Walk-In Closet(s)
Heating Central, Electric
Cooling Ceiling Fan(s), Central Air, Electric
Flooring Carpet, Ceramic Tile, Laminate
Appliance Dishwasher, Disposal, Electric Cooktop, Microwave, Refrigerator
Heat Source Central, Electric
Exterior
Exterior Feature Balcony
Garage Spaces 2.0
Fence Wrought Iron
Utilities Available City Sewer, City Water, Sidewalk
Roof Type Composition
Garage Yes
Building
Lot Description Landscaped, No Backyard Grass, Subdivision
Story Two
Foundation Slab
Structure Type Brick
Schools
Elementary Schools Polser
Middle Schools Creek Valley
High Schools Hebron
School District Lewisville Isd
Others
Restrictions No Known Restriction(s)
Ownership See tax records
Acceptable Financing Cash, Conventional, FHA, VA Loan
Listing Terms Cash, Conventional, FHA, VA Loan
Financing Conventional
Read Less

©2025 North Texas Real Estate Information Systems.
Bought with William Lane • Castle Lane Realty



