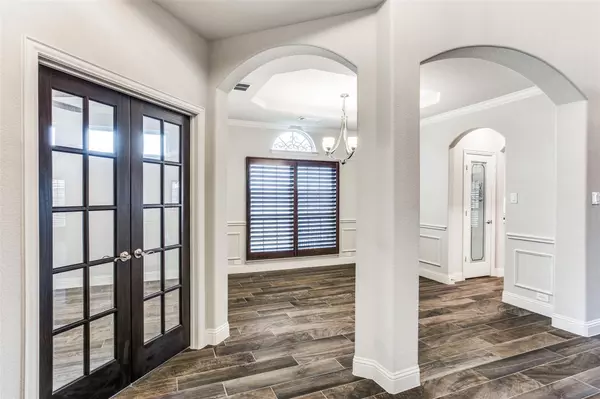For more information regarding the value of a property, please contact us for a free consultation.
6132 Carr Creek Trail Fort Worth, TX 76179
Want to know what your home might be worth? Contact us for a FREE valuation!

Our team is ready to help you sell your home for the highest possible price ASAP
Key Details
Property Type Single Family Home
Sub Type Single Family Residence
Listing Status Sold
Purchase Type For Sale
Square Footage 2,936 sqft
Price per Sqft $172
Subdivision Marine Creek Ranch Add
MLS Listing ID 20246843
Sold Date 03/22/23
Style Traditional
Bedrooms 4
Full Baths 2
Half Baths 1
HOA Fees $15
HOA Y/N Mandatory
Year Built 2017
Annual Tax Amount $10,486
Lot Size 7,013 Sqft
Acres 0.161
Property Description
Magnificent custom home in Marine Creek Ranch is move in ready! Built in 2017, and just under 3000 sq ft, you are nestled up to undeveloped parkland which brings you the peaceful sounds of nature while enjoying your beautiful backyard. Gorgeous master with custom barn style doors, enough room for a sitting area. Luxurious primary bath has a open tiled shower, separate vanities and a expansive closet. The gourmet kitchen has granite counter tops, over-sized island, high-end stainless steel appliances, double oven, gas range and butlers pantry. Upstairs hosts 3 large bedrooms, full bath and a second living space with the most lush carpet under your toes. Plantation shutters throughout, UV air scrubber system. This home is everything and more. Walking distance to the public library and the elementary school. Minutes to shopping and dining. Enjoy all the amenities of M.C.R. such as walking trails, garden, pool, lake access, park and playground. Come make this your forever home!
Location
State TX
County Tarrant
Community Club House, Community Dock, Community Pool, Fishing, Greenbelt, Jogging Path/Bike Path, Lake, Playground, Pool, Sidewalks
Direction GPS
Rooms
Dining Room 2
Interior
Interior Features Cable TV Available, Chandelier, Decorative Lighting, Eat-in Kitchen, Granite Counters, High Speed Internet Available, Kitchen Island, Loft, Open Floorplan, Pantry, Smart Home System, Sound System Wiring, Walk-In Closet(s), Other
Heating Central, Natural Gas
Cooling Ceiling Fan(s), Central Air
Flooring Carpet, Tile
Fireplaces Number 1
Fireplaces Type Gas Logs, Heatilator, Stone
Equipment Air Purifier
Appliance Dishwasher, Disposal, Gas Cooktop, Microwave, Convection Oven, Double Oven
Heat Source Central, Natural Gas
Laundry Electric Dryer Hookup, Utility Room, Full Size W/D Area, Washer Hookup
Exterior
Exterior Feature Awning(s), Covered Patio/Porch, Garden(s), Rain Gutters, Lighting, Private Yard, Other
Garage Spaces 2.0
Fence Back Yard, Fenced, Wrought Iron
Community Features Club House, Community Dock, Community Pool, Fishing, Greenbelt, Jogging Path/Bike Path, Lake, Playground, Pool, Sidewalks
Utilities Available Cable Available, City Sewer, City Water, Electricity Connected, Individual Gas Meter, Individual Water Meter, Phone Available
Roof Type Composition
Garage Yes
Building
Lot Description Adjacent to Greenbelt, Corner Lot, Greenbelt, Landscaped, Other, Sprinkler System, Subdivision
Story Two
Foundation Slab
Structure Type Brick,Fiber Cement
Schools
Elementary Schools Parkview
School District Eagle Mt-Saginaw Isd
Others
Restrictions Deed
Ownership See Tax
Acceptable Financing Cash, Conventional, FHA, VA Loan
Listing Terms Cash, Conventional, FHA, VA Loan
Financing VA
Read Less

©2024 North Texas Real Estate Information Systems.
Bought with David Young • Pro Deo Realty
GET MORE INFORMATION




