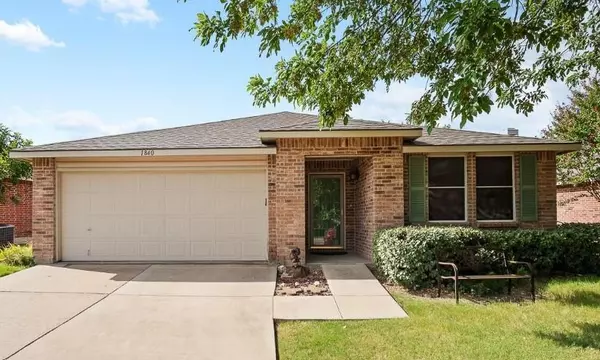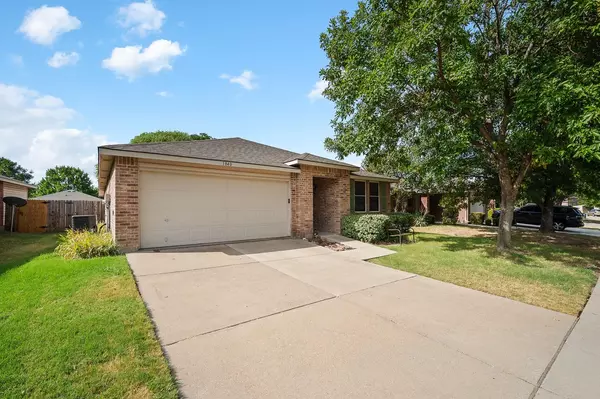For more information regarding the value of a property, please contact us for a free consultation.
1840 Lariat Drive Fort Worth, TX 76247
Want to know what your home might be worth? Contact us for a FREE valuation!

Our team is ready to help you sell your home for the highest possible price ASAP
Key Details
Property Type Single Family Home
Sub Type Single Family Residence
Listing Status Sold
Purchase Type For Sale
Square Footage 2,093 sqft
Price per Sqft $136
Subdivision Harriet Creek Ranch Ph 2
MLS Listing ID 20135423
Sold Date 03/08/23
Style Traditional
Bedrooms 3
Full Baths 2
HOA Fees $26/qua
HOA Y/N Mandatory
Year Built 2003
Annual Tax Amount $5,231
Lot Size 6,098 Sqft
Acres 0.14
Property Description
Multiple offers received. All offers due by 5:00 Monday, 2-13-23. Welcome home to this Harriet Creek 3 bed 2 bath all electric beauty! Two living areas and a nice sized kitchen with island make this a great home for entertaining! Crown molding in the living room and kitchen. Pergo flooring in the living room, dining room and hall. Upgraded lighting throughout the home, and fab linen towers in both bathrooms. Primary suite has a huge walk-in closet (that was once a fourth bedroom) and an en-suite full bath. There's even room for seating in the primary bedroom! All rooms are split, the first bedroom is off of the entry, the second bedroom is off of the common space and the primary suite in the back of the home. New roof April 2022 and HVAC is three years old. Carpets have recently been cleaned and the interior freshly painted. Don't miss the oversized covered back patio!
Location
State TX
County Denton
Direction From I-35 W S take Exit 70 toward Dallas-Bridgeport-TX 114. Merge onto the frontage road. Turn right on Hwy 114 TX 114. Turn right onto Harriet Creek Dr. Turn left onto Cowboy Trail. Turn right onto Ramada Trl. Take the 1st left onto Rustlers Way. Turn left onto Lariat Dr. Sign will be in the yard!
Rooms
Dining Room 1
Interior
Interior Features Cable TV Available, Decorative Lighting, Eat-in Kitchen, High Speed Internet Available, Kitchen Island, Pantry
Heating Central, Electric
Cooling Ceiling Fan(s), Central Air, Electric
Flooring Carpet, Ceramic Tile, Laminate
Fireplaces Number 1
Fireplaces Type Brick, Wood Burning
Appliance Dishwasher, Disposal, Electric Range, Microwave, Plumbed for Ice Maker
Heat Source Central, Electric
Laundry Electric Dryer Hookup, Utility Room, Full Size W/D Area, Washer Hookup
Exterior
Exterior Feature Covered Patio/Porch
Garage Spaces 2.0
Fence Wood
Utilities Available Cable Available, City Sewer, City Water, Concrete, Curbs, Electricity Available, Individual Gas Meter, Individual Water Meter
Roof Type Composition
Garage Yes
Building
Lot Description Interior Lot, Landscaped, Sprinkler System
Story One
Foundation Slab
Structure Type Brick
Schools
School District Northwest Isd
Others
Ownership Roger Hobson
Acceptable Financing Cash, Conventional, FHA, VA Loan
Listing Terms Cash, Conventional, FHA, VA Loan
Financing FHA
Read Less

©2024 North Texas Real Estate Information Systems.
Bought with Rey Reyes • Post Oak Realty
GET MORE INFORMATION




