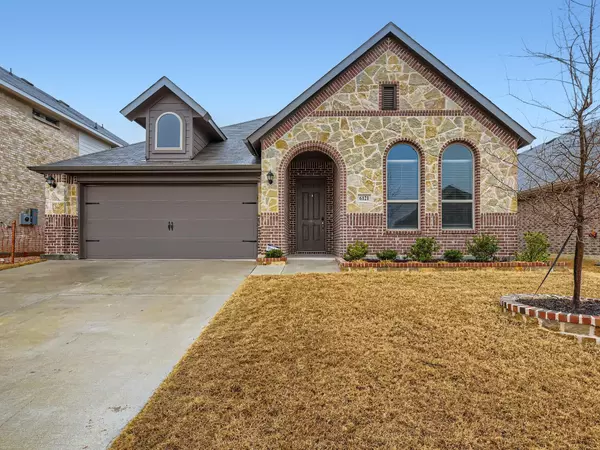For more information regarding the value of a property, please contact us for a free consultation.
6121 Cobbetts Pond Lane Fort Worth, TX 76179
Want to know what your home might be worth? Contact us for a FREE valuation!

Our team is ready to help you sell your home for the highest possible price ASAP
Key Details
Property Type Single Family Home
Sub Type Single Family Residence
Listing Status Sold
Purchase Type For Sale
Square Footage 1,989 sqft
Price per Sqft $175
Subdivision Marine Creek Ranch Add
MLS Listing ID 20253943
Sold Date 03/09/23
Style Traditional
Bedrooms 4
Full Baths 2
HOA Fees $15
HOA Y/N Mandatory
Year Built 2021
Annual Tax Amount $8,626
Lot Size 5,749 Sqft
Acres 0.132
Property Description
Click the Virtual Tour link to view the 3D walkthrough. This single-story brick home is sure to impress and check all of your boxes! The main living areas offer the new owners an open design flooded with natural light. The pristine kitchen features bright white cabinetry, extensive counter space, a large center island and built-in stainless steel appliances. The living room is the perfect space to entertain with the high ceilings and patio access. Stepping into the primary suite, you will find bright bay windows that create a lovely sitting nook, a 5-piece en suite bath and a spacious walk-in closet. 3 more bedrooms and a full bath to share round out the interior. The backyard is fenced in for privacy and offers a large covered patio to escape the hot Texas sun. Turnkey and ready for new owners to enjoy!
Location
State TX
County Tarrant
Community Community Pool, Curbs, Jogging Path/Bike Path, Lake, Park, Sidewalks
Direction Take I-820 W to Old Decatur Rd, exit 12B. Keep right at the fork. Turn left on Longhorn Rd. At the traffic circle, take the 1st exit onto Marine Creek Pkwy then the 3rd exit on Cromwell-Marine Creek Road. Turn left on Crystal Lake Dr, right on Otter Trl. Turn left on Cobbetts Pond Ln. Home on right.
Rooms
Dining Room 1
Interior
Interior Features Built-in Features, Cable TV Available, Decorative Lighting, Double Vanity, Eat-in Kitchen, High Speed Internet Available, Kitchen Island, Pantry, Walk-In Closet(s)
Heating Central
Cooling Ceiling Fan(s), Central Air
Flooring Carpet
Appliance Dishwasher, Disposal, Electric Water Heater, Gas Cooktop, Gas Oven, Microwave, Plumbed For Gas in Kitchen
Heat Source Central
Laundry Utility Room, On Site
Exterior
Exterior Feature Covered Patio/Porch, Private Yard
Garage Spaces 2.0
Fence Back Yard, Fenced, Wood
Community Features Community Pool, Curbs, Jogging Path/Bike Path, Lake, Park, Sidewalks
Utilities Available Cable Available, City Sewer, City Water, Electricity Available, Phone Available, Sewer Available
Roof Type Composition
Garage Yes
Building
Lot Description Interior Lot, Landscaped, Lrg. Backyard Grass, Subdivision
Story One
Foundation Slab
Structure Type Brick,Frame,Rock/Stone
Schools
Elementary Schools Dozier
School District Eagle Mt-Saginaw Isd
Others
Restrictions Deed
Ownership PRASHASOUK BOI
Acceptable Financing Cash, Conventional, FHA, VA Loan
Listing Terms Cash, Conventional, FHA, VA Loan
Financing Conventional
Special Listing Condition Survey Available
Read Less

©2024 North Texas Real Estate Information Systems.
Bought with RUJA Maka • DHS Realty
GET MORE INFORMATION




