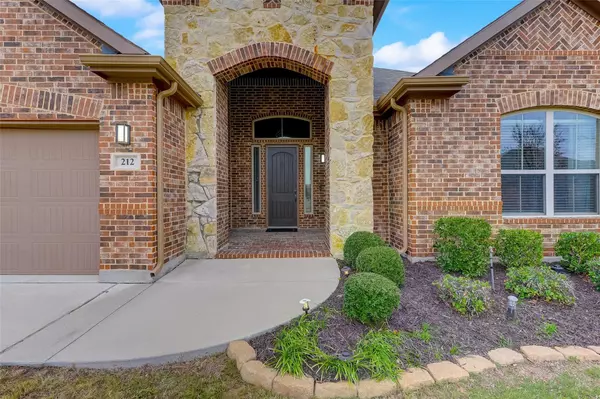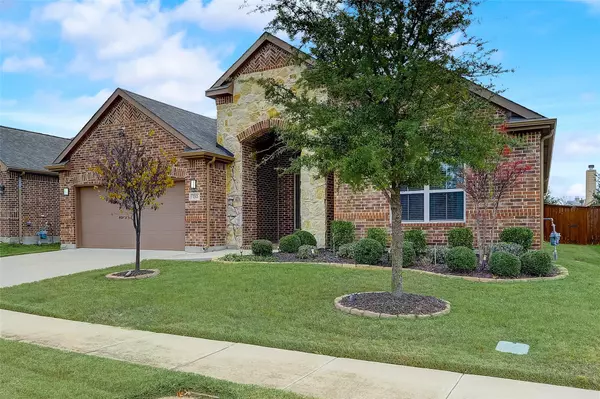For more information regarding the value of a property, please contact us for a free consultation.
212 Palomino Road Hickory Creek, TX 75065
Want to know what your home might be worth? Contact us for a FREE valuation!

Our team is ready to help you sell your home for the highest possible price ASAP
Key Details
Property Type Single Family Home
Sub Type Single Family Residence
Listing Status Sold
Purchase Type For Sale
Square Footage 2,553 sqft
Price per Sqft $205
Subdivision Steeplechase North Add Ph
MLS Listing ID 20215524
Sold Date 02/23/23
Style Traditional
Bedrooms 4
Full Baths 3
HOA Fees $54/ann
HOA Y/N Mandatory
Year Built 2015
Annual Tax Amount $8,917
Lot Size 6,882 Sqft
Acres 0.158
Property Description
Beautifully appointed single story home conveniently located in Steeplechase! Ideal open concept floor plan with high tray ceilings and warm wood floors that flow seamlessly throughout the main areas. Eat-in kitchen equipped with granite counters, stainless steel appliances, gas cooktop, ample cabinetry for storage, and a huge breakfast bar island. Spacious primary suite with a dual sink vanity bath and huge walk-in closet. 3 additional great-sized bedrooms complete with 2 guest full baths. Topped off with a beautifully landscaped private backyard and a covered patio. Hickory Creek's Steeplechase has so much to offer including a clubhouse, community pool, parks, playgrounds & more! Located in Lake Dallas ISD. Welcome home!
Location
State TX
County Denton
Community Club House, Community Pool, Horse Facilities, Jogging Path/Bike Path, Pool
Direction Follow I-35E and take exit 458 A. Take Turbeville Rd to Palomino Rd.
Rooms
Dining Room 1
Interior
Interior Features Built-in Features, Chandelier, Decorative Lighting, Eat-in Kitchen, Flat Screen Wiring, High Speed Internet Available, Open Floorplan, Smart Home System
Heating Central, Natural Gas
Cooling Central Air, Heat Pump
Flooring Carpet, Ceramic Tile, Wood
Fireplaces Number 1
Fireplaces Type Decorative, Gas Logs, Stone
Appliance Dishwasher, Disposal, Electric Oven, Gas Cooktop, Microwave, Plumbed For Gas in Kitchen, Warming Drawer
Heat Source Central, Natural Gas
Laundry Electric Dryer Hookup, Utility Room, Full Size W/D Area, Washer Hookup
Exterior
Exterior Feature Covered Patio/Porch, Fire Pit, Rain Gutters, Rain Barrel/Cistern(s)
Garage Spaces 2.0
Fence Back Yard, Full, Gate, Privacy, Wood
Community Features Club House, Community Pool, Horse Facilities, Jogging Path/Bike Path, Pool
Utilities Available City Sewer, City Water, Electricity Connected, Individual Gas Meter, Individual Water Meter, Underground Utilities
Roof Type Composition
Garage Yes
Building
Lot Description Interior Lot, Landscaped, Sprinkler System
Story One
Foundation Slab
Structure Type Brick,Rock/Stone
Schools
Elementary Schools Corinth
School District Lake Dallas Isd
Others
Ownership On File
Acceptable Financing Cash, Conventional, FHA, VA Loan
Listing Terms Cash, Conventional, FHA, VA Loan
Financing Cash
Read Less

©2025 North Texas Real Estate Information Systems.
Bought with Carie Dallmann • RE/MAX Four Corners



