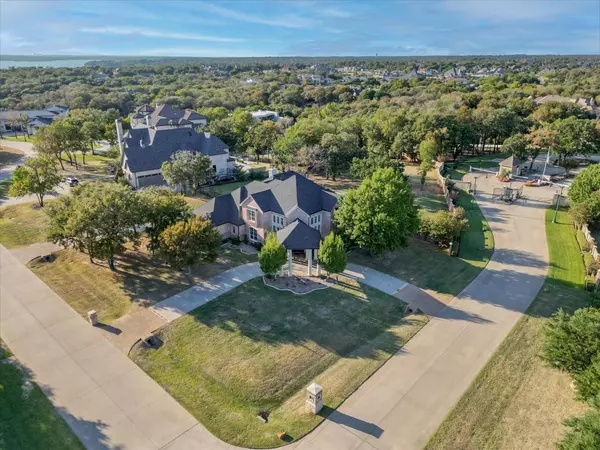For more information regarding the value of a property, please contact us for a free consultation.
5400 Prince Lane Flower Mound, TX 75022
Want to know what your home might be worth? Contact us for a FREE valuation!

Our team is ready to help you sell your home for the highest possible price ASAP
Key Details
Property Type Single Family Home
Sub Type Single Family Residence
Listing Status Sold
Purchase Type For Sale
Square Footage 4,669 sqft
Price per Sqft $256
Subdivision Point Noble
MLS Listing ID 20185453
Sold Date 11/04/22
Style Traditional
Bedrooms 4
Full Baths 4
Half Baths 1
HOA Fees $166/ann
HOA Y/N Mandatory
Year Built 2001
Annual Tax Amount $15,325
Lot Size 1.250 Acres
Acres 1.25
Property Description
Stunning Estate in gated Point Noble, near the lake, is on a 1.25 acre with beautiful trees. High end home with beam ceilings in the study and living room, curved doorways, builtins, light fixtures, kitchen appliances. Circular drive with Port de Coche and second driveway to 3 car garage. Double Grand staircase in entry, Gourmet Kitchen with stainless steel built in fridge, walk in pantry, butlers pantry, shelving & coffee bar. Luxurious master bath with see thru fireplace. Master bedroom has sitting area with views to the pool. Upstairs has 2 large bedrooms, with walk in closets, and game room. Private backyard paradise with pool, wrap patio. Don't miss huge walk in attic upstairs. Owner is the selling agent.
Location
State TX
County Denton
Community Gated, Guarded Entrance
Direction From 2499, west on Flower Mound Rd, West to Simmons, South on High Meadow, follow to the end to go into the guard gate at Point Noble
Rooms
Dining Room 2
Interior
Interior Features Built-in Features, Cable TV Available, Chandelier, Double Vanity, Granite Counters, Kitchen Island, Multiple Staircases, Open Floorplan, Pantry, Sound System Wiring, Tile Counters, Vaulted Ceiling(s), Walk-In Closet(s), Wet Bar
Heating Central, Natural Gas
Cooling Ceiling Fan(s), Central Air, Electric
Flooring Carpet, Ceramic Tile, Hardwood
Fireplaces Number 2
Fireplaces Type Bath, Bedroom, Double Sided, Family Room, Gas, Gas Logs
Equipment Irrigation Equipment
Appliance Dishwasher, Disposal, Electric Oven, Gas Cooktop, Gas Water Heater, Microwave, Double Oven, Plumbed For Gas in Kitchen, Refrigerator, Vented Exhaust Fan
Heat Source Central, Natural Gas
Laundry Electric Dryer Hookup, Gas Dryer Hookup, Utility Room, Full Size W/D Area
Exterior
Exterior Feature Covered Patio/Porch, Rain Gutters
Garage Spaces 3.0
Carport Spaces 3
Pool Fenced, Gunite, In Ground, Pool Sweep, Water Feature
Community Features Gated, Guarded Entrance
Utilities Available City Sewer, City Water, Co-op Electric, Concrete
Roof Type Composition
Garage Yes
Private Pool 1
Building
Lot Description Acreage, Lrg. Backyard Grass, Many Trees, Sprinkler System, Undivided
Story Two
Foundation Slab
Structure Type Brick
Schools
Elementary Schools Liberty
School District Lewisville Isd
Others
Ownership Alsbrooks
Acceptable Financing Cash, Conventional
Listing Terms Cash, Conventional
Financing Cash
Special Listing Condition Agent Related to Owner
Read Less

©2024 North Texas Real Estate Information Systems.
Bought with Reza Ghanbarpour • Home & Fifth Realty
GET MORE INFORMATION




