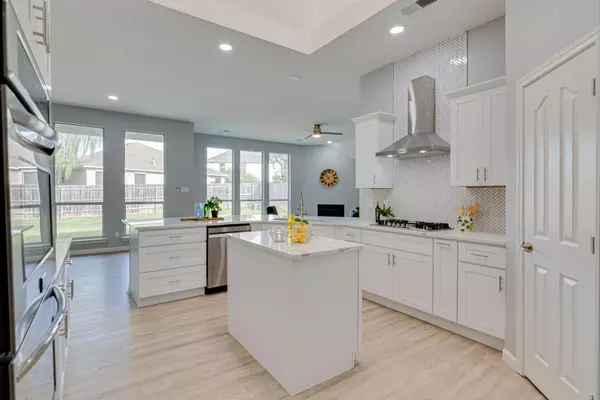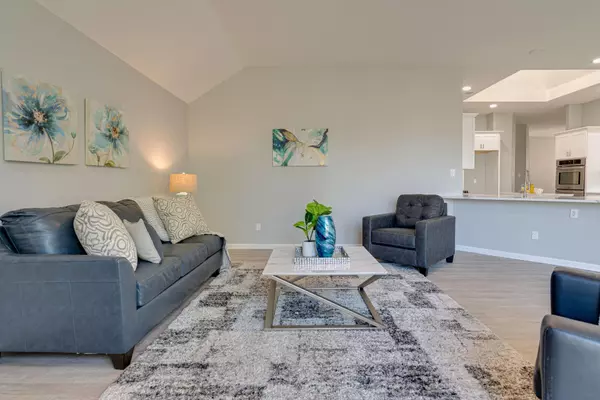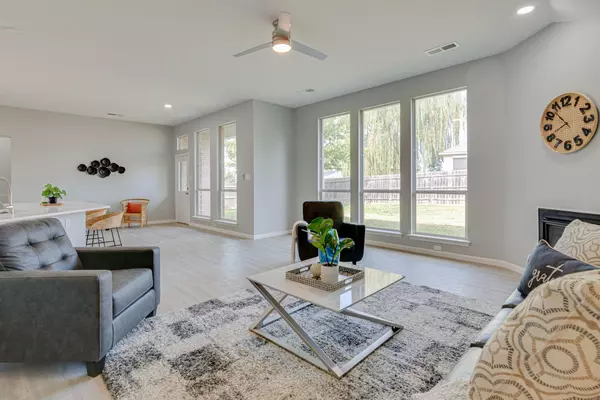For more information regarding the value of a property, please contact us for a free consultation.
4017 Bedington Lane Fort Worth, TX 76244
Want to know what your home might be worth? Contact us for a FREE valuation!

Our team is ready to help you sell your home for the highest possible price ASAP
Key Details
Property Type Single Family Home
Sub Type Single Family Residence
Listing Status Sold
Purchase Type For Sale
Square Footage 2,384 sqft
Price per Sqft $176
Subdivision Mc Pherson Ranch
MLS Listing ID 20154184
Sold Date 01/04/23
Style Traditional
Bedrooms 4
Full Baths 2
HOA Fees $38/ann
HOA Y/N Mandatory
Year Built 2003
Annual Tax Amount $7,000
Lot Size 7,448 Sqft
Acres 0.171
Property Description
Beautifully updated and Move-In ready! This gorgeous single story home features an open floor plan with 4 bedrooms, added office and 2 dining areas. The spacious living room is open to the kitchen and features tall ceilings and gas fireplace. New flooring, paint, decorative light fixtures, and modern updates throughout. Kitchen features include new white soft close cabinets, quartz countertops, modern backsplash, double ovens, gas cook top, and farm sink. Both bathrooms have been completely updated. The master suite features a spa like bath with vessel tub, new vanity, light fixtures and tile shower and floors. Entertain your family and friends your large, pool size yard. Close to schools, shopping & great restaurants.
Location
State TX
County Tarrant
Community Club House, Community Pool, Playground, Pool, Sidewalks
Direction From Hwy 170, go south on Alta Vista. Turn left on Confidence Dr. Right on Excelsior Land. Left on Bedington Lane. Home is on the left.
Rooms
Dining Room 2
Interior
Interior Features Cable TV Available, Decorative Lighting, High Speed Internet Available, Kitchen Island, Open Floorplan, Pantry
Heating Central
Cooling Ceiling Fan(s), Central Air, Roof Turbine(s)
Flooring Luxury Vinyl Plank
Fireplaces Number 1
Fireplaces Type Gas, Insert
Appliance Dishwasher, Gas Cooktop, Gas Water Heater, Double Oven, Plumbed For Gas in Kitchen
Heat Source Central
Laundry Electric Dryer Hookup, Utility Room, Washer Hookup
Exterior
Garage Spaces 2.0
Fence Wood
Community Features Club House, Community Pool, Playground, Pool, Sidewalks
Utilities Available Cable Available, City Sewer, City Water, Curbs, Sidewalk, Underground Utilities
Roof Type Composition
Garage Yes
Building
Lot Description Few Trees, Interior Lot, Landscaped, Lrg. Backyard Grass, Sprinkler System, Subdivision
Story One
Foundation Slab
Structure Type Brick
Schools
School District Northwest Isd
Others
Ownership Of Record
Acceptable Financing Cash, Conventional, FHA, VA Loan
Listing Terms Cash, Conventional, FHA, VA Loan
Financing Conventional
Read Less

©2024 North Texas Real Estate Information Systems.
Bought with Carla Atwal • Compass RE Texas, LLC
GET MORE INFORMATION




