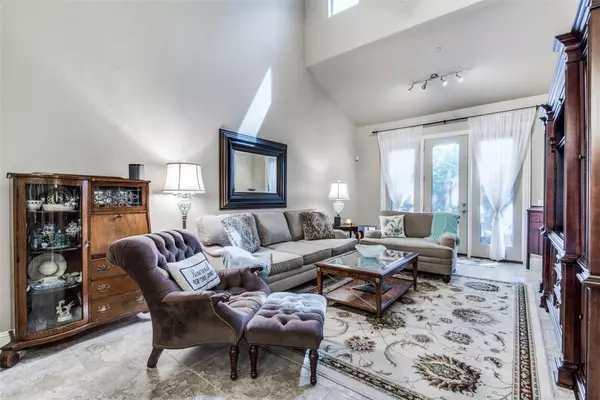For more information regarding the value of a property, please contact us for a free consultation.
3148 Bloomfield Court Plano, TX 75093
Want to know what your home might be worth? Contact us for a FREE valuation!

Our team is ready to help you sell your home for the highest possible price ASAP
Key Details
Property Type Townhouse
Sub Type Townhouse
Listing Status Sold
Purchase Type For Sale
Square Footage 2,073 sqft
Price per Sqft $246
Subdivision Preston Village Ph I
MLS Listing ID 20142145
Sold Date 09/30/22
Style Traditional
Bedrooms 3
Full Baths 2
Half Baths 1
HOA Fees $300/qua
HOA Y/N Mandatory
Year Built 2009
Annual Tax Amount $7,446
Lot Size 2,613 Sqft
Acres 0.06
Property Description
Elegant turn-key townhome in Prime West Plano location! Inviting, spacious foyer welcomes family & guests into the home & opens to a gourmet kitchen, dining, & soaring ceiling. Kitchen offers high-end appliances, stainless vent hood w-heat lamp, dual ovens, abundant cabinets & counterspace. Family room & owner's suite overlook relaxing, shaded, private patio w-artificial turf. Owner's bathroom has large jetted tub, glass shower & plentiful cabinets. Custom closet for storage features a pull-out ironing board & chandelier. No carpeting downstairs! Upstairs loft is a great second living area or home office. Two oversized bedrooms up w-must-see closets share full sized bath. 1 custom closet has built-in desk & hobby space. 3rd bdrm w-wood floors currently being used as game-billiard room. 8 ft. solid doors, 6 in. baseboards, Phantom screens front & back doors, garage storage, recent WH, HVAC system. Close to Plano's hottest restaurants, shopping, parks & Arbor Hills Nature Preserve.
Location
State TX
County Collin
Community Club House, Community Pool, Greenbelt, Park
Direction From Preston go east on Parker, right on Ohio, right on Amwell, left on Bloomfield. Home is on the left.
Rooms
Dining Room 1
Interior
Interior Features Cable TV Available, Chandelier, Decorative Lighting, Granite Counters, High Speed Internet Available, Loft, Pantry, Vaulted Ceiling(s), Walk-In Closet(s)
Heating Central, Natural Gas
Cooling Central Air, Electric
Flooring Carpet, Ceramic Tile, Wood
Appliance Commercial Grade Vent, Dishwasher, Disposal, Electric Oven, Gas Cooktop, Microwave, Convection Oven, Double Oven
Heat Source Central, Natural Gas
Laundry Utility Room, Full Size W/D Area
Exterior
Exterior Feature Garden(s), Rain Gutters, Lighting
Garage Spaces 2.0
Fence Brick
Community Features Club House, Community Pool, Greenbelt, Park
Utilities Available Asphalt, Cable Available, City Sewer, City Water, Concrete, Curbs, Individual Gas Meter, Underground Utilities
Roof Type Composition
Garage Yes
Building
Lot Description Landscaped
Story Two
Foundation Slab
Structure Type Brick,Rock/Stone,Stucco
Schools
High Schools Plano West
School District Plano Isd
Others
Restrictions Deed
Ownership Michael & Patricia Haller
Acceptable Financing Cash, Conventional, VA Loan
Listing Terms Cash, Conventional, VA Loan
Financing Conventional
Special Listing Condition Deed Restrictions
Read Less

©2024 North Texas Real Estate Information Systems.
Bought with Caryn Kelley • Ebby Halliday, REALTORS
GET MORE INFORMATION




