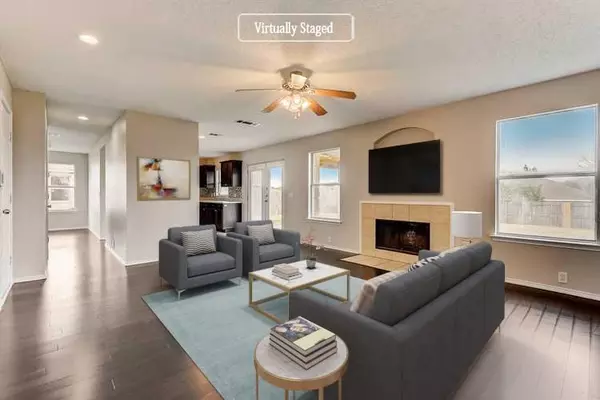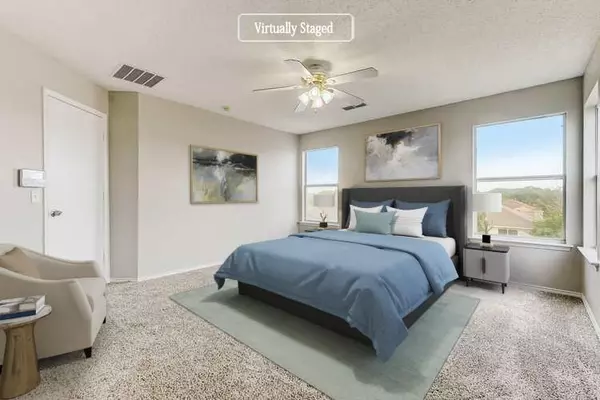For more information regarding the value of a property, please contact us for a free consultation.
806 Cascade Drive Glenn Heights, TX 75154
Want to know what your home might be worth? Contact us for a FREE valuation!

Our team is ready to help you sell your home for the highest possible price ASAP
Key Details
Property Type Single Family Home
Sub Type Single Family Residence
Listing Status Sold
Purchase Type For Sale
Square Footage 2,240 sqft
Price per Sqft $146
Subdivision Beaver Creek Estates
MLS Listing ID 20096492
Sold Date 10/07/22
Bedrooms 4
Full Baths 2
Half Baths 1
HOA Fees $8
HOA Y/N Mandatory
Year Built 2002
Annual Tax Amount $6,310
Lot Size 9,029 Sqft
Acres 0.2073
Property Description
Come see this charming 4 bedroom, 2.5 bathroom home now on the market! Enjoy preparing meals in this impressive kitchen equipped with ample cabinets and generous counter space. Entertaining is a breeze with this great floor plan complete with a cozy fireplace. Primary bathroom features a separate tub and shower, dual sinks and a walk-in closet. Entertain on the covered back patio, perfect for barbecues. Don't wait! Make this beautiful home yours today. This home has been virtually staged to illustrate its potential
Location
State TX
County Dallas
Direction Head north on I-35E NTake exit 413 toward Parkerville RdMerge onto S Beckley RdTurn left onto Parkerville RdTurn left onto Uhl RdTurn left onto Cascade Dr
Rooms
Dining Room 1
Interior
Interior Features Other
Heating Natural Gas
Cooling Central Air
Flooring Carpet, Ceramic Tile, Laminate
Fireplaces Number 1
Fireplaces Type Gas Starter
Appliance Dishwasher, Microwave
Heat Source Natural Gas
Exterior
Garage Spaces 2.0
Utilities Available City Sewer, City Water
Roof Type Composition
Garage Yes
Building
Story Two
Foundation Slab
Structure Type Brick,Concrete
Schools
School District Desoto Isd
Others
Ownership Opendoor Property Trust I
Acceptable Financing FHA
Listing Terms FHA
Financing FHA
Read Less

©2024 North Texas Real Estate Information Systems.
Bought with Dora Hernandez • NextHome Integrity Group
GET MORE INFORMATION




