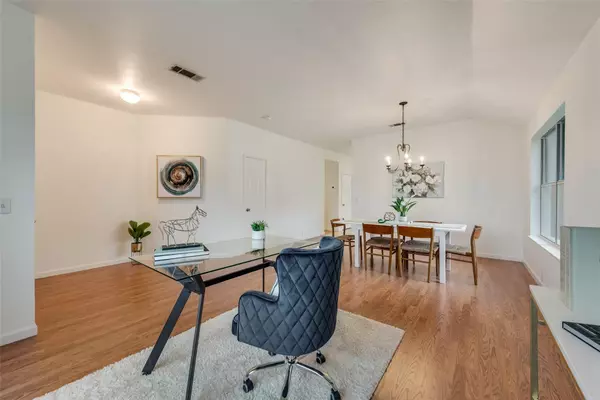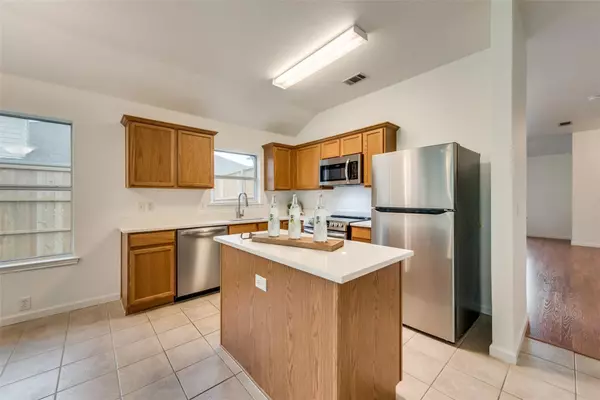For more information regarding the value of a property, please contact us for a free consultation.
1221 Periwinkle Drive Wylie, TX 75098
Want to know what your home might be worth? Contact us for a FREE valuation!

Our team is ready to help you sell your home for the highest possible price ASAP
Key Details
Property Type Single Family Home
Sub Type Single Family Residence
Listing Status Sold
Purchase Type For Sale
Square Footage 1,872 sqft
Price per Sqft $221
Subdivision Sage Creek North
MLS Listing ID 20054159
Sold Date 07/12/22
Style Traditional
Bedrooms 3
Full Baths 2
HOA Fees $31/qua
HOA Y/N Mandatory
Year Built 2002
Annual Tax Amount $5,677
Lot Size 8,712 Sqft
Acres 0.2
Property Description
Don't miss this beautiful, one owner home that's updated and move-in ready! Updates in May & June 2022 include fresh paint, lighting, carpet in bedrooms, lamanate wood flooring in main living areas, back fence and SS appliances, quartz countertops and sink in the kitchen (see list in TD)! This home has a great open floor plan with split bedrooms and plenty of space. The private master suite offers a huge walk in closet with a separate tub and shower in the bathroom. Beautiful kitchen is open to the living room with fireplace. Many possibilites for the front living and dining room. They can be used for that or for a study, play room, game room or turned into a 4th bedroom. Lots of storage! Huge yard with patio is great for entertaining. Wylie ISD and desireable Sage Creek subdivision with lots of amenities, including parks, trails, tennis courts, clubhouse and pool. Don't wait! This home won't last long!
Location
State TX
County Collin
Community Community Pool, Greenbelt, Playground, Tennis Court(S)
Direction Head southwest on TX-78 S toward E Farm to Market Rd Head southwest on TX-78 S toward E Farm to Market Rd 544, R at the 1st cross street onto E Farm to Market Rd 544, R on Springwell Pkwy, R on Riverway Ln, L on Periwinkle Dr
Rooms
Dining Room 2
Interior
Interior Features Chandelier, Decorative Lighting, Kitchen Island, Open Floorplan, Walk-In Closet(s)
Heating Central
Cooling Ceiling Fan(s), Central Air, Electric
Flooring Carpet, Laminate, Tile
Fireplaces Number 1
Fireplaces Type Gas Starter, Living Room
Appliance Dishwasher, Disposal
Heat Source Central
Exterior
Garage Spaces 2.0
Fence Wood
Community Features Community Pool, Greenbelt, Playground, Tennis Court(s)
Utilities Available City Sewer, City Water, Concrete, Curbs, Sidewalk, Underground Utilities
Roof Type Composition
Garage Yes
Building
Story One
Foundation Slab
Structure Type Brick
Schools
School District Wylie Isd
Others
Acceptable Financing Cash, Conventional, FHA, VA Loan
Listing Terms Cash, Conventional, FHA, VA Loan
Financing Conventional
Read Less

©2024 North Texas Real Estate Information Systems.
Bought with Michelle Liang • DFW Home
GET MORE INFORMATION




