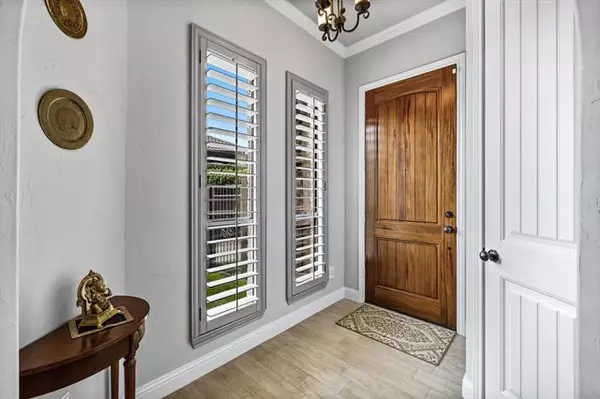For more information regarding the value of a property, please contact us for a free consultation.
6791 San Fernando Irving, TX 75039
Want to know what your home might be worth? Contact us for a FREE valuation!

Our team is ready to help you sell your home for the highest possible price ASAP
Key Details
Property Type Single Family Home
Sub Type Single Family Residence
Listing Status Sold
Purchase Type For Sale
Square Footage 3,326 sqft
Price per Sqft $217
Subdivision La Villita Ph 1C
MLS Listing ID 20039584
Sold Date 06/09/22
Style Mediterranean,Traditional
Bedrooms 3
Full Baths 2
Half Baths 1
HOA Fees $62/ann
HOA Y/N Mandatory
Year Built 2006
Annual Tax Amount $17,392
Lot Size 8,611 Sqft
Acres 0.1977
Property Description
MULTIPLE OFFERS RECEIVED. HIGHEST & BEST BY 4PM 5-9-22.The finest in quality & design grace this stunning open floor plan, Darling built home in the perfect location in La Villita in Irving on a beautiful & generous sized lot.Beautiful open floor plan, hand scraped hardwoods, plantation shutters, high ceilings, scores of built in cabinets & designer millwork finishes.Amazing kitchen has top of the line appliances, SubZero, SS Dacor double ovens, gas cooktop, granite & true custom cabinetry.Spacious first floor master with a beautiful bath & custom closet with built-ins.Bedrooms up have an abundance of storage.Huge 2nd story multipurpose game or living room has built ins & shelving & it's own charming covered patio.The theater room has beautiful built in cabinets, TV & built in speakers.Don't miss the oversized garage with epoxy floors, sink, storage & overhead racks. Electric driveway gate.This larger lot is in a fabulous neighborhood. 1 block from lake, parks & trails.
Location
State TX
County Dallas
Community Community Sprinkler, Curbs, Greenbelt, Jogging Path/Bike Path, Lake, Park, Playground, Sidewalks
Direction From Riverside- left on La Villita. Right on Camino Lago. Left on Valencia. Right on San Fernando.
Rooms
Dining Room 1
Interior
Interior Features Built-in Features, Cable TV Available, Decorative Lighting, Granite Counters, High Speed Internet Available, Kitchen Island, Open Floorplan, Pantry, Walk-In Closet(s)
Heating Central, Zoned
Cooling Ceiling Fan(s), Electric, Zoned
Flooring Carpet, Ceramic Tile, Hardwood, Wood
Fireplaces Number 1
Fireplaces Type Decorative, Gas, Gas Logs, Glass Doors, Living Room
Appliance Built-in Gas Range, Built-in Refrigerator, Dishwasher, Disposal, Microwave, Convection Oven, Double Oven, Plumbed For Gas in Kitchen, Refrigerator
Heat Source Central, Zoned
Laundry Electric Dryer Hookup, Utility Room, Full Size W/D Area, Washer Hookup
Exterior
Exterior Feature Balcony, Covered Patio/Porch, Rain Gutters, Lighting
Garage Spaces 2.0
Fence Fenced, Full, Metal, Wood, Wrought Iron
Community Features Community Sprinkler, Curbs, Greenbelt, Jogging Path/Bike Path, Lake, Park, Playground, Sidewalks
Utilities Available Alley, Cable Available, City Sewer, City Water, Curbs
Roof Type Tile
Garage Yes
Building
Lot Description Corner Lot, Irregular Lot, Landscaped, Lrg. Backyard Grass, Park View, Sprinkler System, Subdivision, Water/Lake View
Story Two
Foundation Slab
Structure Type Brick
Schools
School District Carrollton-Farmers Branch Isd
Others
Acceptable Financing Cash, Conventional, FHA, VA Loan
Listing Terms Cash, Conventional, FHA, VA Loan
Financing Conventional
Read Less

©2024 North Texas Real Estate Information Systems.
Bought with Meetu Bhatnagar • RE/MAX DFW Associates
GET MORE INFORMATION




