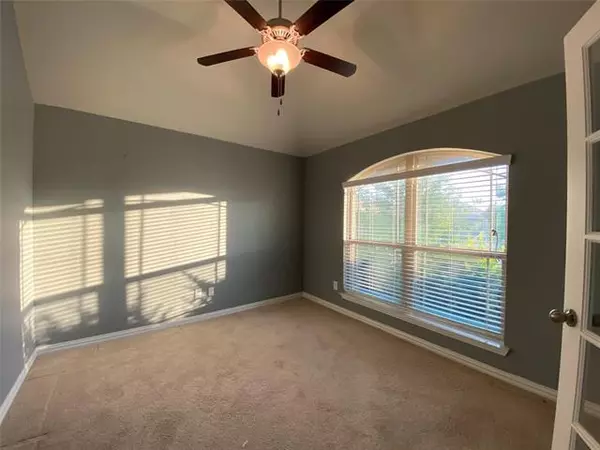For more information regarding the value of a property, please contact us for a free consultation.
14724 Gilley Lane Fort Worth, TX 76052
Want to know what your home might be worth? Contact us for a FREE valuation!

Our team is ready to help you sell your home for the highest possible price ASAP
Key Details
Property Type Single Family Home
Sub Type Single Family Residence
Listing Status Sold
Purchase Type For Sale
Square Footage 1,874 sqft
Price per Sqft $178
Subdivision Sendera Ranch East Ph 10
MLS Listing ID 20044310
Sold Date 05/23/22
Style Ranch
Bedrooms 3
Full Baths 2
HOA Fees $11/ann
HOA Y/N Mandatory
Year Built 2017
Annual Tax Amount $5,694
Lot Size 5,749 Sqft
Acres 0.132
Property Description
***MULTIPLE OFFERS RECEIVED*** SUBMIT YOUR BEST OFFER BY 5PM SUNDAY, MAY 1, 2022*** A MUST SEE! This 3 bedroom, 2 bathroom home hosts an open floor plan with a flex room in the front to use as an office or exercise space. As you enter the home you will step onto updated laminate plank flooring and stroll through the large entry into the open living room and kitchen. There are three bedrooms with a split design. Each room has spacious closets for your storage needs. A covered patio leads out to a lovely backyard fit for entertaining. Within the last few years the owners built beautiful flower beds to showcase the great landscaping. The home is ready for you to call it home! All information is deemed reliable, however the buyer agent and buyer should do proper due diligence.
Location
State TX
County Denton
Direction Avondale Haslet Rd to Sendera Ranch Blvd. Turn right onto Diamondback Lane, left onto Rancho Canyon Way, Left on Salida, right on Gilley Lane.
Rooms
Dining Room 1
Interior
Interior Features Cable TV Available, Granite Counters, High Speed Internet Available, Open Floorplan, Pantry, Walk-In Closet(s)
Heating Central, Natural Gas
Cooling Ceiling Fan(s), Central Air
Flooring Carpet, Ceramic Tile, Laminate
Fireplaces Number 1
Fireplaces Type Gas, Wood Burning
Appliance Dishwasher, Disposal, Dryer, Gas Range, Gas Water Heater, Microwave, Refrigerator, Washer
Heat Source Central, Natural Gas
Laundry Utility Room
Exterior
Garage Spaces 2.0
Utilities Available Cable Available, City Sewer, City Water, Electricity Available
Roof Type Composition
Garage Yes
Building
Story One
Foundation Slab
Structure Type Brick,Siding
Schools
School District Northwest Isd
Others
Ownership See Tax
Acceptable Financing Cash, Conventional, FHA, VA Loan
Listing Terms Cash, Conventional, FHA, VA Loan
Financing Conventional
Read Less

©2024 North Texas Real Estate Information Systems.
Bought with Julie Harper • Insight Realty Network
GET MORE INFORMATION




