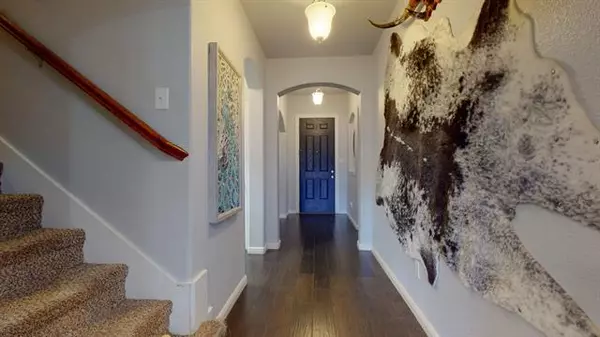For more information regarding the value of a property, please contact us for a free consultation.
6009 Striper Drive Fort Worth, TX 76179
Want to know what your home might be worth? Contact us for a FREE valuation!

Our team is ready to help you sell your home for the highest possible price ASAP
Key Details
Property Type Single Family Home
Sub Type Single Family Residence
Listing Status Sold
Purchase Type For Sale
Square Footage 2,396 sqft
Price per Sqft $166
Subdivision Marine Creek Ranch Add
MLS Listing ID 20031232
Sold Date 05/17/22
Style Traditional
Bedrooms 4
Full Baths 3
HOA Fees $15
HOA Y/N Mandatory
Year Built 2014
Annual Tax Amount $7,826
Lot Size 6,011 Sqft
Acres 0.138
Property Description
This is the home you've been searching for! Welcome to Marine Creek Ranch - a premier master planned community just minutes from downtown. You will be delighted by this impressive open floor plan with wood floors. Entertain with ease from your large open kitchen that offers gas cooking, granite counter tops, large island, tons of prep space and storage that is one with your living areas. Don't forget to look at your custom shiplap wall before retiring to your spacious owners bedroom (suite) with a wall full of windows. Your suite has a separate jetted tub and shower, dual sinks, and extensive closet space. The arch over the vanity brings a sense of dignity to the space - you may never want to leave. The upstairs bonus room has a full bathroom and a walk-in closet and could be used as a 2nd owners suite, game room, office, private movie room, or used as a generational living space.Make sure to see this house right now with our 3D walkthrough.
Location
State TX
County Tarrant
Community Club House, Community Dock, Community Pool, Greenbelt, Jogging Path/Bike Path, Lake, Park, Pool
Direction From Huffines Blvd head west on Texas Shiner Dr, then left on Warmouth Dr, right on Striper and the home is on the left.
Rooms
Dining Room 1
Interior
Interior Features Cable TV Available, Decorative Lighting, Eat-in Kitchen, Granite Counters, High Speed Internet Available, Kitchen Island, Open Floorplan, Sound System Wiring, Walk-In Closet(s)
Heating Central, Natural Gas
Cooling Ceiling Fan(s), Central Air, Electric
Flooring Ceramic Tile, Wood
Appliance Dishwasher, Disposal, Gas Oven, Microwave, Tankless Water Heater
Heat Source Central, Natural Gas
Laundry Electric Dryer Hookup, Gas Dryer Hookup, Utility Room, Washer Hookup
Exterior
Exterior Feature Covered Patio/Porch, Outdoor Grill, Outdoor Living Center, Storage
Garage Spaces 2.0
Fence Wood
Community Features Club House, Community Dock, Community Pool, Greenbelt, Jogging Path/Bike Path, Lake, Park, Pool
Utilities Available City Sewer, City Water
Roof Type Composition
Garage Yes
Building
Lot Description Interior Lot
Story Two
Foundation Slab
Structure Type Brick
Schools
School District Eagle Mt-Saginaw Isd
Others
Ownership Nathan Allen Robinson
Acceptable Financing Cash, Conventional, FHA, VA Loan
Listing Terms Cash, Conventional, FHA, VA Loan
Financing FHA
Read Less

©2024 North Texas Real Estate Information Systems.
Bought with Andrew Levin • Keller Williams Realty FtWorth
GET MORE INFORMATION




