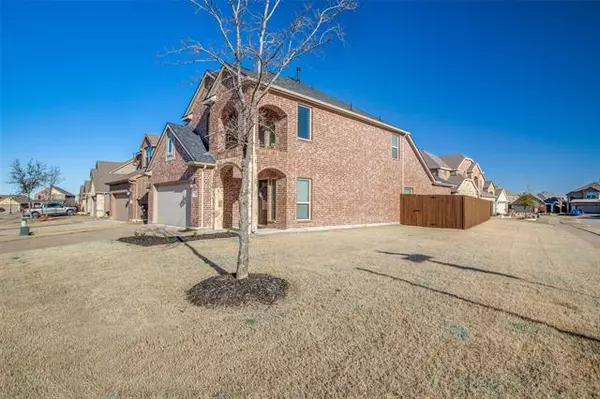For more information regarding the value of a property, please contact us for a free consultation.
10300 Dimmit Place Mckinney, TX 75071
Want to know what your home might be worth? Contact us for a FREE valuation!

Our team is ready to help you sell your home for the highest possible price ASAP
Key Details
Property Type Single Family Home
Sub Type Single Family Residence
Listing Status Sold
Purchase Type For Sale
Square Footage 2,292 sqft
Price per Sqft $246
Subdivision Highlands At Westridge Phase 4 The (Cmc)
MLS Listing ID 20011636
Sold Date 05/13/22
Style Traditional
Bedrooms 4
Full Baths 3
Half Baths 1
HOA Fees $27
HOA Y/N Mandatory
Year Built 2017
Lot Size 6,838 Sqft
Acres 0.157
Property Description
LARGE CORNER LOT IN MCKINNEY WITH PROSPER ISD! Come see this beautiful, bright and spacious 4 bedroom, 3.5 bathroom home located on a corner lot in the Highlands at Westridge!! Soaring ceilings greet you in entry, spacious and open living area with corner gas fireplace. Gorgeous kitchen with breakfast island, plenty of counter and cabinet space, granite countertops, ceramic tile backsplash, gas stove and stainless steel appliances. Master suite downstairs. Master bath features double sinks, linen closet, separate shower and tub and walk in closet. Upstairs has split bedrooms with Jack and Jill bath and another bedroom with full bath. Ideal location and neighborhood features a community pool! Includes blink security cameras, ring doorbell and 2-220 Volt EV charging outlets. In a great location near 380 and Coit, close to DNT, 121, shopping and restaurants. Minutes to Hughes elementary, Rogers Middle School and Rockhill High School. Don't miss it!
Location
State TX
County Collin
Community Community Pool, Community Sprinkler, Jogging Path/Bike Path, Park, Pool
Direction Use GPS
Rooms
Dining Room 1
Interior
Interior Features Cable TV Available, Cathedral Ceiling(s), Chandelier, Decorative Lighting, Double Vanity, Flat Screen Wiring, Granite Counters, High Speed Internet Available, Kitchen Island, Open Floorplan, Pantry, Sound System Wiring, Vaulted Ceiling(s), Walk-In Closet(s), Wired for Data
Heating Central, Fireplace(s), Natural Gas, Zoned
Cooling Ceiling Fan(s), Central Air, Electric, Zoned
Flooring Carpet, Ceramic Tile, Tile
Fireplaces Number 1
Fireplaces Type Gas, Gas Logs, Gas Starter, Living Room
Equipment Irrigation Equipment
Appliance Built-in Gas Range, Dishwasher, Disposal, Electric Oven, Gas Cooktop, Microwave, Plumbed for Ice Maker
Heat Source Central, Fireplace(s), Natural Gas, Zoned
Laundry Electric Dryer Hookup, Utility Room, Full Size W/D Area, Washer Hookup
Exterior
Exterior Feature Covered Patio/Porch, Rain Gutters, Private Yard
Garage Spaces 2.0
Fence Fenced, Wood
Community Features Community Pool, Community Sprinkler, Jogging Path/Bike Path, Park, Pool
Utilities Available Cable Available, City Sewer, City Water, Co-op Electric, Individual Gas Meter, Individual Water Meter, Phone Available, Sewer Available, Sidewalk
Roof Type Composition,Shingle
Garage Yes
Building
Lot Description Corner Lot, Few Trees, Sprinkler System, Subdivision
Story Two
Foundation Slab
Structure Type Brick,Rock/Stone
Schools
School District Prosper Isd
Others
Restrictions Deed
Ownership See Agent
Acceptable Financing Cash, Conventional, FHA, VA Loan
Listing Terms Cash, Conventional, FHA, VA Loan
Financing Conventional
Read Less

©2024 North Texas Real Estate Information Systems.
Bought with Ramesh Chandran • LM Max Realty
GET MORE INFORMATION




