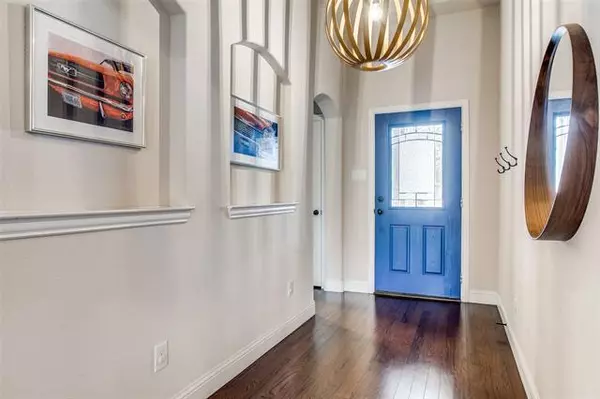For more information regarding the value of a property, please contact us for a free consultation.
5625 Spirit Lake Drive Fort Worth, TX 76179
Want to know what your home might be worth? Contact us for a FREE valuation!

Our team is ready to help you sell your home for the highest possible price ASAP
Key Details
Property Type Single Family Home
Sub Type Single Family Residence
Listing Status Sold
Purchase Type For Sale
Square Footage 1,931 sqft
Price per Sqft $191
Subdivision Marine Creek Ranch Add
MLS Listing ID 20014661
Sold Date 04/22/22
Style Traditional
Bedrooms 4
Full Baths 2
HOA Fees $15
HOA Y/N Mandatory
Year Built 2013
Annual Tax Amount $6,445
Lot Size 5,837 Sqft
Acres 0.134
Property Description
Built by Impression Homes - floor plan included for reference. Extremely well cared-for, single owner home featuring brick and stone exterior. Front door opens to a warm and welcoming entry with custom paint and upgraded lighting fixtures. Open concept home with amazing kitchen full of custom cabinets, planning desk & granite counterspace overlooks dining & family room. Lots of hardwood flooring. Bright master bedroom with bay window, spacious bath with large walk-in closet. Foyer & plenty of space for furniture. 4th bedroom is a flex space which could easily be used as a study. Covered back patio overlooks private yard with upgraded fencing. Lots of well-maintained garden space with mature landscaping and over-sized front porch. Community pool and lots of green space nearby. (Professional photos on March 23.)
Location
State TX
County Tarrant
Direction From 820, north on Huffines, Rt on Diamond Valley. Rt on Spirit Lake. Home is on the right.
Rooms
Dining Room 1
Interior
Interior Features Cable TV Available, Decorative Lighting, Eat-in Kitchen, High Speed Internet Available, Open Floorplan
Heating Central, Natural Gas
Cooling Ceiling Fan(s), Central Air, Electric
Flooring Carpet, Ceramic Tile, Wood
Fireplaces Number 1
Fireplaces Type Gas, Gas Logs, Living Room
Appliance Disposal
Heat Source Central, Natural Gas
Exterior
Exterior Feature Covered Patio/Porch, Rain Gutters
Garage Spaces 2.0
Fence Wood
Utilities Available Cable Available, City Sewer, City Water, Concrete, Curbs, Electricity Connected, Individual Gas Meter, Individual Water Meter, Sidewalk, Underground Utilities
Roof Type Composition
Garage Yes
Building
Lot Description Few Trees, Interior Lot, Landscaped, Sprinkler System, Subdivision
Story One
Foundation Slab
Structure Type Brick,Rock/Stone
Schools
School District Eagle Mt-Saginaw Isd
Others
Ownership of record
Acceptable Financing Cash, Conventional, FHA, VA Loan
Listing Terms Cash, Conventional, FHA, VA Loan
Financing VA
Read Less

©2024 North Texas Real Estate Information Systems.
Bought with Jedidiah Barnett • Jason Mitchell Real Estate
GET MORE INFORMATION




