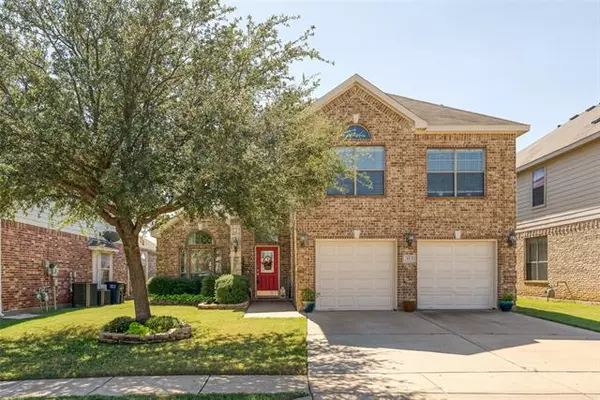For more information regarding the value of a property, please contact us for a free consultation.
313 Crescent Creek Lane Fort Worth, TX 76140
Want to know what your home might be worth? Contact us for a FREE valuation!

Our team is ready to help you sell your home for the highest possible price ASAP
Key Details
Property Type Single Family Home
Sub Type Single Family Residence
Listing Status Sold
Purchase Type For Sale
Square Footage 2,538 sqft
Price per Sqft $151
Subdivision Parks Of Deer Creek Add
MLS Listing ID 14682772
Sold Date 11/17/21
Style Traditional
Bedrooms 5
Full Baths 3
HOA Fees $18
HOA Y/N Mandatory
Total Fin. Sqft 2538
Year Built 2006
Annual Tax Amount $6,765
Lot Size 5,619 Sqft
Acres 0.129
Property Description
Gorgeous move in ready home fit for a family! Light,bright,airy space; this floor plan does not disappoint. A large kitchen complete with a butler's pantry;perfect for the holidays, massive master downstairs as well as a private 2nd room and bath on the 1st floor;ideal for guest. Huge living room with a WBFP,formal dining and this is just the beginning. The WOW continues upstairs with ample second living space,3 more huge secondary rooms and the possibilities are endless;game room,bedrooms,workout room,office space. Everyone will find a place to call their own. Outside has a custom build storage building,sprinkler system,and lighting for that special ambiance. AND Solar Panels means next to 0 elect bill!
Location
State TX
County Tarrant
Community Club House, Community Pool
Direction I-35 South and exit Garden Acres to the west (right) Turn on Boulder Ridge to the left and Crescent Creek to the right.
Rooms
Dining Room 2
Interior
Interior Features Cable TV Available, Decorative Lighting, High Speed Internet Available, Sound System Wiring, Vaulted Ceiling(s)
Heating Central, Natural Gas
Cooling Attic Fan, Ceiling Fan(s), Central Air, Electric
Flooring Carpet, Ceramic Tile, Vinyl
Fireplaces Number 1
Fireplaces Type Wood Burning
Appliance Convection Oven, Dishwasher, Disposal, Electric Oven, Gas Cooktop, Microwave, Plumbed For Gas in Kitchen, Plumbed for Ice Maker, Refrigerator, Vented Exhaust Fan, Gas Water Heater
Heat Source Central, Natural Gas
Laundry Electric Dryer Hookup, Full Size W/D Area, Washer Hookup
Exterior
Exterior Feature Rain Gutters, Storage
Garage Spaces 2.0
Fence Wood
Community Features Club House, Community Pool
Utilities Available City Sewer, City Water, Community Mailbox, Curbs, Individual Gas Meter, Individual Water Meter, Sidewalk, Underground Utilities
Roof Type Composition
Garage Yes
Building
Lot Description Interior Lot, Landscaped, Lrg. Backyard Grass, Sprinkler System, Subdivision
Story Two
Foundation Slab
Structure Type Brick,Rock/Stone,Siding
Schools
Elementary Schools Sidney H Poynter
Middle Schools Stevens
High Schools Crowley
School District Crowley Isd
Others
Restrictions Deed
Ownership Hayes
Acceptable Financing Cash, Conventional, FHA, VA Loan
Listing Terms Cash, Conventional, FHA, VA Loan
Financing Conventional
Special Listing Condition Deed Restrictions, Survey Available, Utility Easement
Read Less

©2024 North Texas Real Estate Information Systems.
Bought with Jim Alexander • Keller Williams Realty FtWorth
GET MORE INFORMATION




