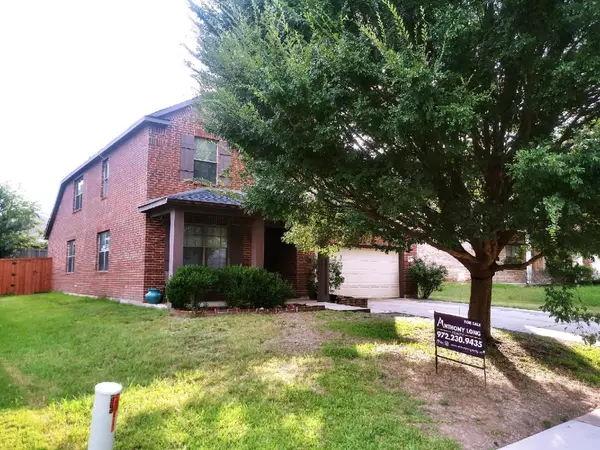For more information regarding the value of a property, please contact us for a free consultation.
2913 Castlebend Drive Seagoville, TX 75159
Want to know what your home might be worth? Contact us for a FREE valuation!

Our team is ready to help you sell your home for the highest possible price ASAP
Key Details
Property Type Single Family Home
Sub Type Single Family Residence
Listing Status Sold
Purchase Type For Sale
Square Footage 3,074 sqft
Price per Sqft $110
Subdivision Highland Meadow Ph 01
MLS Listing ID 14651601
Sold Date 10/22/21
Bedrooms 5
Full Baths 3
Half Baths 1
HOA Fees $30/ann
HOA Y/N Mandatory
Total Fin. Sqft 3074
Year Built 2007
Annual Tax Amount $6,834
Lot Size 7,143 Sqft
Acres 0.164
Property Description
Reduced!!! Awesome!!!House!! Spacious 5 bedrooms 3.5 baths Front entry garage, 3 large living areas to enjoy Den, Game Room and Theater Room Ideal Split bedroom arrangement 2 down and 3 up, Fabulous Kitchen with abundant cabinet space and granite counters center island serving bar adjacent to huge Breakfast area next to a large open living area with fireplace. Enjoy a huge Master Suite with superb accommodation including an oversized bath area and walk in closet. Upstairs there are 3 spacious bedrooms with walk in closets 2 full baths plus a great game room adjacent to a cozy theater room. the neighborhood offers a community pool and park. You will enjoy life here.!!
Location
State TX
County Dallas
Community Community Pool, Park
Direction I20 E Toward Shreveport exit 483 turn right on Shannon Rd continue Straight onto HiglandMeadows Drturn left onto Brirbrook Dr right on to Cstlemend Dr the house is on the right
Rooms
Dining Room 2
Interior
Interior Features Flat Screen Wiring
Heating Central, Electric
Cooling Central Air, Electric
Flooring Carpet, Ceramic Tile
Fireplaces Number 1
Fireplaces Type Wood Burning
Appliance Dishwasher, Disposal, Electric Range, Microwave
Heat Source Central, Electric
Laundry Full Size W/D Area
Exterior
Garage Spaces 2.0
Community Features Community Pool, Park
Utilities Available City Sewer, City Water, Curbs
Roof Type Composition
Garage Yes
Building
Story Two
Foundation Slab
Structure Type Block
Schools
Elementary Schools Achziger
Middle Schools Berry
High Schools Horn
School District Mesquite Isd
Others
Ownership OF Record
Acceptable Financing Cash, Conventional, FHA, VA Loan
Listing Terms Cash, Conventional, FHA, VA Loan
Financing Conventional
Read Less

©2024 North Texas Real Estate Information Systems.
Bought with Jose Lopez • CENTURY 21 Judge Fite Co.
GET MORE INFORMATION




