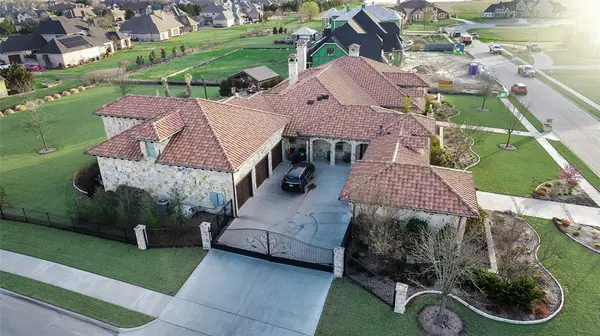For more information regarding the value of a property, please contact us for a free consultation.
1111 Cambridge Court Mclendon Chisholm, TX 75032
Want to know what your home might be worth? Contact us for a FREE valuation!

Our team is ready to help you sell your home for the highest possible price ASAP
Key Details
Property Type Single Family Home
Sub Type Single Family Residence
Listing Status Sold
Purchase Type For Sale
Square Footage 5,000 sqft
Price per Sqft $320
Subdivision Kingsbridge Ph 1 Add
MLS Listing ID 14534305
Sold Date 05/11/21
Bedrooms 4
Full Baths 5
HOA Fees $93/ann
HOA Y/N Mandatory
Total Fin. Sqft 5000
Year Built 2015
Annual Tax Amount $17,313
Lot Size 1.143 Acres
Acres 1.143
Property Description
Luxury property with tons of amenities and features including: Gorgeous stone accent inside. Great open floorplan for entertaining! Awesome gameroom with FP and wet bar. Huge living area with a view of the outdoor oasis through the glass door and windows. Great Chefs Kitchen with Wolf appliances and Sonic Ice maker. A large master and master bath with heated floors. Guest suite with full kitchen, and bath with heated floors would make a great M-I-L suite. There is a 6 car tandem garage with a teenage retreat or 4th bedroom above the garage and a single 24x16 garage as well. The outdoor living area features pool, cabana, kitchen, huge patio with power screens, heat lamps and FP to enjoy year around.
Location
State TX
County Rockwall
Community Gated
Direction 205 south toward McClendon Chisholm, turn left into Kingsbridge.
Rooms
Dining Room 2
Interior
Interior Features Cable TV Available, Decorative Lighting, Dry Bar, Flat Screen Wiring, High Speed Internet Available, Smart Home System, Sound System Wiring, Vaulted Ceiling(s)
Heating Central, Natural Gas
Cooling Central Air, Electric
Flooring Carpet, Other, Wood
Fireplaces Number 3
Fireplaces Type Stone, Wood Burning
Equipment Satellite Dish
Appliance Built-in Refrigerator, Commercial Grade Range, Commercial Grade Vent, Dishwasher, Disposal, Double Oven, Electric Oven, Gas Cooktop, Ice Maker, Microwave, Plumbed For Gas in Kitchen, Plumbed for Ice Maker, Refrigerator, Vented Exhaust Fan
Heat Source Central, Natural Gas
Exterior
Exterior Feature Covered Patio/Porch, Fire Pit, Rain Gutters, Lighting, Outdoor Living Center, Private Yard
Garage Spaces 7.0
Fence Wrought Iron
Pool Cabana, Gunite, Heated, In Ground, Pool/Spa Combo, Sport, Pool Sweep
Community Features Gated
Utilities Available City Sewer, City Water, Concrete, Curbs, Septic, Underground Utilities
Roof Type Concrete
Total Parking Spaces 7
Garage Yes
Private Pool 1
Building
Lot Description Acreage, Corner Lot, Landscaped, Lrg. Backyard Grass, Sprinkler System, Subdivision
Story One
Foundation Slab
Level or Stories One
Structure Type Rock/Stone
Schools
Elementary Schools Ouida Springer
Middle Schools Cain
High Schools Heath
School District Rockwall Isd
Others
Ownership agent
Acceptable Financing Cash, Conventional
Listing Terms Cash, Conventional
Financing Conventional
Special Listing Condition Aerial Photo, Deed Restrictions
Read Less

©2024 North Texas Real Estate Information Systems.
Bought with Allen Floyd • TDRealty
GET MORE INFORMATION




