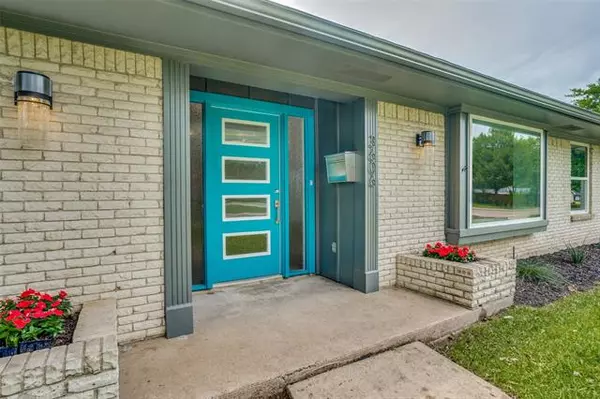For more information regarding the value of a property, please contact us for a free consultation.
3606 Janlyn Lane Farmers Branch, TX 75234
Want to know what your home might be worth? Contact us for a FREE valuation!

Our team is ready to help you sell your home for the highest possible price ASAP
Key Details
Property Type Single Family Home
Sub Type Single Family Residence
Listing Status Sold
Purchase Type For Sale
Square Footage 2,562 sqft
Price per Sqft $156
Subdivision Crestbrook Estates
MLS Listing ID 14577175
Sold Date 06/01/21
Style Contemporary/Modern,Ranch,Traditional
Bedrooms 3
Full Baths 3
HOA Y/N None
Total Fin. Sqft 2562
Year Built 1965
Annual Tax Amount $8,144
Lot Size 0.302 Acres
Acres 0.302
Property Description
Completely remodeled home with a pool-spa on a corner lot! This home offers an open floor plan with radiant light filling the home through new windows throughout. The dining and living area with a gas starter fireplace is great for entertaining. Atrium doors open to a sun-room with a shower bath perfect for access from the pool and backyard activities. The home features modern luxury vinyl flooring throughout and a remodeled open kitchen with stainless steel appliances. All three baths have been remodeled and sewer lines replaced. Enjoy modern hardware, plumbing fixtures, recessed lighting and fresh paint inside and out. From the new front door to the landscaping this home sparkles! Near park and tennis courts.
Location
State TX
County Dallas
Direction From 635 North on Marsh, left on Janlyn. Home on south (left side) facing North on corner
Rooms
Dining Room 2
Interior
Interior Features Decorative Lighting, High Speed Internet Available
Heating Central, Heat Pump, Natural Gas, Zoned
Cooling Central Air, Electric, Heat Pump, Zoned
Flooring Luxury Vinyl Plank
Fireplaces Number 1
Fireplaces Type Gas Starter
Appliance Dishwasher, Disposal, Gas Oven, Gas Range, Plumbed For Gas in Kitchen, Plumbed for Ice Maker, Vented Exhaust Fan, Gas Water Heater
Heat Source Central, Heat Pump, Natural Gas, Zoned
Laundry Electric Dryer Hookup, Full Size W/D Area, Gas Dryer Hookup, Washer Hookup
Exterior
Exterior Feature Covered Patio/Porch, Rain Gutters, Storage
Garage Spaces 2.0
Fence Wood
Pool Gunite, Heated, In Ground, Pool/Spa Combo
Utilities Available City Sewer, City Water, Curbs, Individual Gas Meter, Individual Water Meter, Sidewalk
Roof Type Composition
Garage Yes
Private Pool 1
Building
Lot Description Corner Lot, Landscaped, Sprinkler System, Subdivision
Story One
Foundation Slab
Structure Type Brick
Schools
Elementary Schools Chapel Hill Preparatory
Middle Schools Marsh
High Schools White
School District Dallas Isd
Others
Ownership See Tax
Financing Cash
Special Listing Condition Owner/ Agent, Survey Available
Read Less

©2024 North Texas Real Estate Information Systems.
Bought with Amber Butcher • Engel&Voelkers Dallas Southlke
GET MORE INFORMATION




