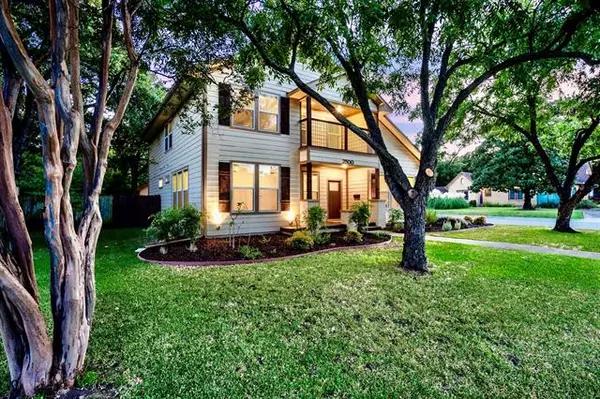For more information regarding the value of a property, please contact us for a free consultation.
2500 W Lotus Avenue Fort Worth, TX 76111
Want to know what your home might be worth? Contact us for a FREE valuation!

Our team is ready to help you sell your home for the highest possible price ASAP
Key Details
Property Type Single Family Home
Sub Type Single Family Residence
Listing Status Sold
Purchase Type For Sale
Square Footage 3,084 sqft
Price per Sqft $129
Subdivision Oakhurst Add
MLS Listing ID 14203901
Sold Date 04/17/20
Style Traditional
Bedrooms 4
Full Baths 2
Half Baths 1
HOA Y/N None
Total Fin. Sqft 3084
Year Built 1932
Annual Tax Amount $10,453
Lot Size 10,802 Sqft
Acres 0.248
Property Description
PRICE REDUCED, NO HOA, Historical neighborhood of Oakhurst with Community Park. Corner lot with LARGE 2.5 detached side-entry garage with parking behind fenced yard and extra room for RV & Boat Parking. Radiant barrier in attic, high-end wood finishes, cabinetry, granite, wood floors, gas cooktop, pot filler. September 2019 new carpet, paint, blinds. Downstairs is kitchen, 2 living spaces, Dining Area, library open concept. Master suite & spa bath downstairs as well a guest bath. Upstairs has 2nd living area with balcony, 3 bedrooms with Walk-in closets and huge shareable bathroom. Mature pecan & oak trees on property and thought the neighborhood, close to downtown Ft Worth. Near Calvary Christian Academy K-12.
Location
State TX
County Tarrant
Direction Turn onto North 28th St, Turn Right onto N. Sylvania St, Turn Right onto W. Lotus Ave
Rooms
Dining Room 2
Interior
Interior Features Cable TV Available, Decorative Lighting, High Speed Internet Available
Heating Central, Natural Gas
Cooling Ceiling Fan(s), Central Air, Electric
Flooring Carpet, Luxury Vinyl Plank, Wood
Fireplaces Number 1
Fireplaces Type Decorative, Gas Logs, Gas Starter
Appliance Built-in Gas Range, Commercial Grade Vent, Dishwasher, Disposal, Electric Oven, Gas Cooktop, Microwave, Vented Exhaust Fan, Gas Water Heater
Heat Source Central, Natural Gas
Laundry Electric Dryer Hookup, Gas Dryer Hookup, Washer Hookup
Exterior
Exterior Feature Balcony, Covered Patio/Porch, Lighting
Garage Spaces 2.0
Carport Spaces 2
Fence Wood
Utilities Available City Sewer, City Water, Concrete, Curbs, Individual Gas Meter, Individual Water Meter, Underground Utilities
Roof Type Composition
Garage Yes
Building
Lot Description Corner Lot, Few Trees, Landscaped, Lrg. Backyard Grass, Subdivision
Story Two
Foundation Pillar/Post/Pier
Structure Type Fiber Cement,Wood
Schools
Elementary Schools Bonniebrae
Middle Schools Riverside
High Schools Carter Riv
School District Fort Worth Isd
Others
Restrictions Deed
Ownership Owner of Record
Acceptable Financing Cash, Conventional, FHA, VA Loan
Listing Terms Cash, Conventional, FHA, VA Loan
Financing Conventional
Special Listing Condition Deed Restrictions
Read Less

©2024 North Texas Real Estate Information Systems.
Bought with Teresa Price • EXP REALTY
GET MORE INFORMATION




