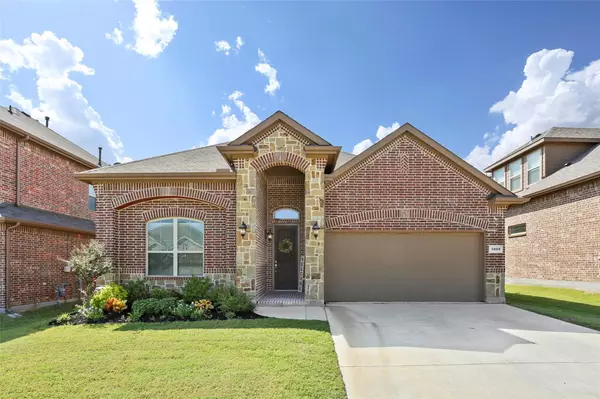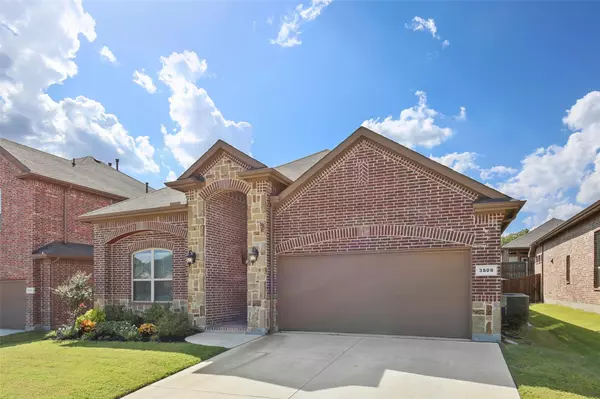For more information regarding the value of a property, please contact us for a free consultation.
3808 Gennaker Drive Denton, TX 76210
Want to know what your home might be worth? Contact us for a FREE valuation!

Our team is ready to help you sell your home for the highest possible price ASAP
Key Details
Property Type Single Family Home
Sub Type Single Family Residence
Listing Status Sold
Purchase Type For Sale
Square Footage 2,040 sqft
Price per Sqft $139
Subdivision Teasley Trails Ph Iii
MLS Listing ID 14194274
Sold Date 01/16/20
Style Traditional
Bedrooms 4
Full Baths 2
HOA Fees $33/ann
HOA Y/N Mandatory
Total Fin. Sqft 2040
Year Built 2017
Annual Tax Amount $6,548
Lot Size 6,229 Sqft
Acres 0.143
Property Description
WELCOME HOME to your like new personal retreat with luxury in all the details. Once inside you'll see how this one story floorpan with vaulted ceilings throughout makes this open concept floor plan an entertainers dream. Create masterpieces in the gourmet kitchen complete with oversized island, SS appliances, subway tile back splash, gas range, built in microwave and oversized coffee bar area with additional top and bottom cabinet space. Split bedrooms provides ultimate privacy in your master retreat with garden tub, separate shower & walk in closet. Separate office with built in desk allows you to utilize every bedroom in the home.Enjoy BBQs on the covered patio or alone time with the privacy fence.
Location
State TX
County Denton
Community Club House, Community Pool, Jogging Path/Bike Path, Playground
Direction From I-35S, take exit 465A towards Farm to Market Rd. 2181,Teasley Trails, turn right on Teasley Ln., Turn right onto Ranchman Blvd, left onto Cuddy Dr., right onto Corsair Ln. & left onto Gennaker Dr, home will be on your right side.
Rooms
Dining Room 1
Interior
Interior Features Cable TV Available, Decorative Lighting, Flat Screen Wiring, High Speed Internet Available, Smart Home System, Sound System Wiring, Vaulted Ceiling(s)
Heating Central, Electric
Cooling Attic Fan, Ceiling Fan(s), Central Air, Electric
Flooring Carpet, Ceramic Tile, Luxury Vinyl Plank
Fireplaces Number 1
Fireplaces Type Blower Fan, Gas Starter, Metal
Appliance Convection Oven, Dishwasher, Disposal, Double Oven, Gas Cooktop, Gas Range, Microwave, Plumbed For Gas in Kitchen, Plumbed for Ice Maker, Vented Exhaust Fan, Water Filter, Electric Water Heater
Heat Source Central, Electric
Laundry Electric Dryer Hookup, Full Size W/D Area, Washer Hookup
Exterior
Exterior Feature Covered Patio/Porch, Rain Gutters
Garage Spaces 2.0
Fence Pipe, Rock/Stone, Wood
Community Features Club House, Community Pool, Jogging Path/Bike Path, Playground
Utilities Available City Sewer, City Water, Curbs, Individual Gas Meter, Individual Water Meter, Sidewalk
Roof Type Composition
Garage Yes
Building
Lot Description Interior Lot, Sprinkler System
Story One
Foundation Slab
Level or Stories One
Structure Type Rock/Stone,Vinyl Siding
Schools
Elementary Schools Nelson
Middle Schools Mcmath
High Schools Denton
School District Denton Isd
Others
Restrictions Development
Ownership See Tax
Acceptable Financing Cash, Conventional, FHA, Texas Vet, VA Loan
Listing Terms Cash, Conventional, FHA, Texas Vet, VA Loan
Financing Conventional
Read Less

©2024 North Texas Real Estate Information Systems.
Bought with Larry Mowatt • Keller Williams Realty Allen
GET MORE INFORMATION




