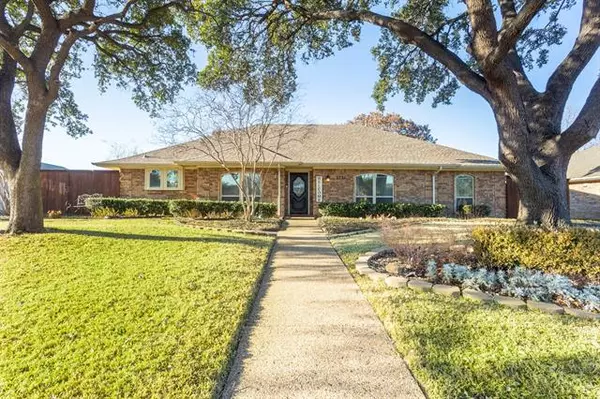For more information regarding the value of a property, please contact us for a free consultation.
Address not disclosed Carrollton, TX 75006
Want to know what your home might be worth? Contact us for a FREE valuation!

Our team is ready to help you sell your home for the highest possible price ASAP
Key Details
Property Type Single Family Home
Sub Type Single Family Residence
Listing Status Sold
Purchase Type For Sale
Square Footage 2,510 sqft
Price per Sqft $187
Subdivision Briarwyck Estates
MLS Listing ID 14756794
Sold Date 03/08/22
Style Traditional
Bedrooms 4
Full Baths 2
Half Baths 1
HOA Y/N None
Total Fin. Sqft 2510
Year Built 1981
Annual Tax Amount $7,714
Lot Size 10,323 Sqft
Acres 0.237
Property Description
Multiple Offers. Highest & Best Offers are due by Wednesday Feb. 16, 2022 at 11am. Get ready to fall in LOVE with this home. This gorgeous home features 2 large living rooms, vaulted ceilings, wood built ins through out the home and large wet bar that has a 360 degree view. Second living room can be used as large office or media room. Kitchen has hard wood cabinets, granite counter tops, black appliances and large bay window setting for breakfast room. All bedrooms large and have wall in closets. Master bedroom has large room for sitting area, bath features garden tub, separate walk in closets & shower. Backyard has tons a space for FUN and features covered patio & electric 10ft wood gate & 9ftFence.
Location
State TX
County Dallas
Direction From George Bush Turnpike 190 go SOUTH onto Marsh Ln. One you pass Trinity Mills make a right turn onto Timberleaf.
Rooms
Dining Room 2
Interior
Interior Features Cable TV Available, Flat Screen Wiring, High Speed Internet Available, Paneling, Vaulted Ceiling(s), Wet Bar
Heating Central, Electric
Cooling Ceiling Fan(s), Central Air, Electric
Flooring Carpet, Ceramic Tile, Stone
Fireplaces Number 1
Fireplaces Type Brick, Gas Starter
Appliance Dishwasher, Disposal, Double Oven, Electric Cooktop, Microwave, Plumbed for Ice Maker, Vented Exhaust Fan, Gas Water Heater
Heat Source Central, Electric
Laundry Full Size W/D Area, Laundry Chute
Exterior
Exterior Feature Covered Patio/Porch, Rain Gutters
Garage Spaces 2.0
Fence Gate, Wood
Utilities Available Alley, All Weather Road, City Sewer, City Water, Concrete, Curbs, Individual Gas Meter, Individual Water Meter, Overhead Utilities, Sidewalk, Underground Utilities
Roof Type Composition
Garage Yes
Building
Lot Description Few Trees, Lrg. Backyard Grass, Many Trees, Sprinkler System
Story One
Foundation Slab
Structure Type Brick
Schools
Elementary Schools Jerry Junkins
Middle Schools Walker
High Schools White
School District Dallas Isd
Others
Ownership Call Agent
Acceptable Financing Cash, Conventional, FHA, VA Loan
Listing Terms Cash, Conventional, FHA, VA Loan
Financing Cash
Read Less

©2024 North Texas Real Estate Information Systems.
Bought with Katherine Niesman • Ebby Halliday, REALTORS McKinney
GET MORE INFORMATION




