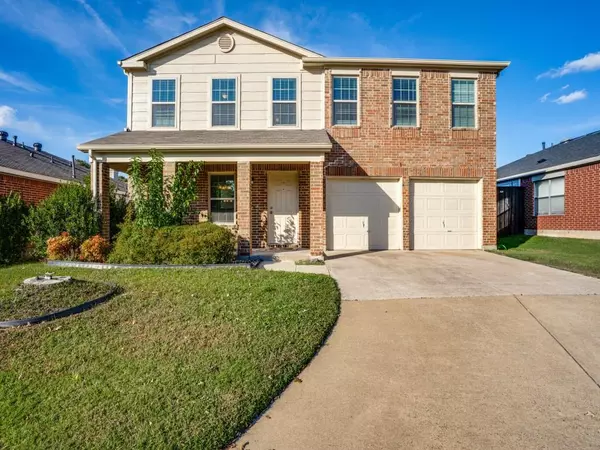For more information regarding the value of a property, please contact us for a free consultation.
7133 Lanyon Drive Dallas, TX 75227
Want to know what your home might be worth? Contact us for a FREE valuation!

Our team is ready to help you sell your home for the highest possible price ASAP
Key Details
Property Type Single Family Home
Sub Type Single Family Residence
Listing Status Sold
Purchase Type For Sale
Square Footage 2,397 sqft
Price per Sqft $141
Subdivision Everglade Park 08
MLS Listing ID 14712549
Sold Date 02/23/22
Bedrooms 4
Full Baths 2
Half Baths 1
HOA Y/N None
Total Fin. Sqft 2397
Year Built 1999
Annual Tax Amount $6,295
Lot Size 5,619 Sqft
Acres 0.129
Lot Dimensions 56 x 100
Property Description
This beautiful two-story, 4 bedroom, 2.5 bath home is located in an East Dallas neighborhood near I-30 and Jim Miller. Luxury vinyl floors flow throughout the 1st floor common areas. The living room features natural light, a gas fireplace, and a half bath for guests. The kitchen has granite countertops, stainless steel appliances, and an island. The spacious downstairs Master Bedroom has an en suite bathroom with a shower, garden tub, and walk in closet. 3 bedrooms, a full bath, and a second living area are located on the 2nd floor. Owner installed new windows in 2021. Flooring, water heater and a NEST thermostat were installed in 2020.
Location
State TX
County Dallas
Direction From Downtown Dallas, take I30 East, exit Jim Miller, turn right on Jim Miller and drive approximately .6 miles then make a left on Radcliff Drive. Make an immediate right on Larkin Drive and then an immediate left on Lanyon. House will be on the left.
Rooms
Dining Room 1
Interior
Interior Features Cable TV Available, Central Vacuum, Decorative Lighting, High Speed Internet Available
Heating Central, Electric
Cooling Central Air, Electric
Flooring Carpet, Ceramic Tile, Luxury Vinyl Plank
Fireplaces Number 1
Fireplaces Type Gas Starter
Appliance Electric Cooktop, Microwave
Heat Source Central, Electric
Exterior
Exterior Feature Covered Patio/Porch, Private Yard
Garage Spaces 2.0
Fence Wood
Utilities Available City Sewer, City Water
Roof Type Composition
Total Parking Spaces 2
Garage Yes
Building
Story Two
Foundation Slab
Level or Stories Two
Structure Type Frame
Schools
Elementary Schools Rowe
Middle Schools Hood
High Schools Skyline
School District Dallas Isd
Others
Ownership Andy T. Wagner
Acceptable Financing Cash, Conventional
Listing Terms Cash, Conventional
Financing Conventional
Read Less

©2024 North Texas Real Estate Information Systems.
Bought with Gina Johnson • RE/MAX Cross Country
GET MORE INFORMATION


