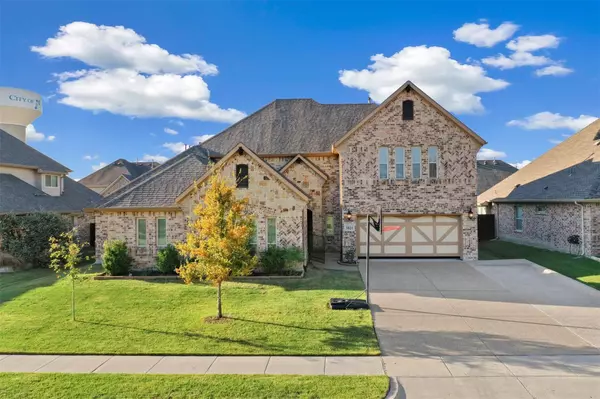For more information regarding the value of a property, please contact us for a free consultation.
3021 Martha Drive Wylie, TX 75098
Want to know what your home might be worth? Contact us for a FREE valuation!

Our team is ready to help you sell your home for the highest possible price ASAP
Key Details
Property Type Single Family Home
Sub Type Single Family Residence
Listing Status Sold
Purchase Type For Sale
Square Footage 3,902 sqft
Price per Sqft $179
Subdivision Creekside Estates Ph Vi
MLS Listing ID 20184778
Sold Date 01/04/23
Style Traditional
Bedrooms 5
Full Baths 4
Half Baths 1
HOA Fees $40/ann
HOA Y/N Mandatory
Year Built 2015
Annual Tax Amount $10,643
Lot Size 8,755 Sqft
Acres 0.201
Property Description
This stunning home checks all the boxes! Beautiful 2-story custom Grenadier home. Next-gen home with a second suite downstairs with its own entrance and living area. Some of the outstanding features of this home include high ceilings, wood floors, oversized windows for natural light, arched openings, neutral paint palette, and an open concept floorplan; perfect for entertaining. Bright family room with a beamed cathedral ceiling, cozy fireplace, and wall of windows looking into the backyard. Gourmet eat-in kitchen boasts granite counters, ample cabinet and counter space, and a huge island with breakfast bar. The split bedroom floorplan offers privacy for the first-floor primary ensuite bath with dual vanities, separate tub, walk-in shower, and a spacious walk-in closet. The second floor is complete with game room, media, 2 bedrooms, and a full bath. Relax and enjoy the outdoors on the covered patio or venture out to cool off in the sparkling community pool.
Location
State TX
County Collin
Community Community Pool, Fishing, Jogging Path/Bike Path, Playground
Direction Parker Rd Eastbound to Elaine Dr and turn right. Follow to left turn onto Jeffrey Dr. Follow Jeffrey Dr to Martha Dr. Turn right. House is on the left.
Rooms
Dining Room 1
Interior
Interior Features High Speed Internet Available, Open Floorplan, Other
Heating Central, Natural Gas
Cooling Ceiling Fan(s), Central Air, Electric
Flooring Carpet, Hardwood, Tile
Fireplaces Number 1
Fireplaces Type Gas Logs, Gas Starter
Appliance Dishwasher, Disposal, Gas Cooktop, Microwave, Convection Oven, Vented Exhaust Fan
Heat Source Central, Natural Gas
Laundry Electric Dryer Hookup, Full Size W/D Area, Washer Hookup
Exterior
Garage Spaces 2.0
Fence Wood
Community Features Community Pool, Fishing, Jogging Path/Bike Path, Playground
Utilities Available City Sewer, City Water, Co-op Electric, Electricity Connected, Individual Gas Meter, Individual Water Meter, Natural Gas Available
Roof Type Shingle
Garage Yes
Building
Lot Description Sprinkler System
Story Two
Foundation Slab
Structure Type Brick,Frame,Rock/Stone
Schools
Elementary Schools Hunt
High Schools Plano East
School District Plano Isd
Others
Ownership On File
Acceptable Financing Cash, Conventional, FHA, VA Loan
Listing Terms Cash, Conventional, FHA, VA Loan
Financing Cash
Read Less

©2024 North Texas Real Estate Information Systems.
Bought with Liangcheng Pan • Keller Williams Frisco Stars
GET MORE INFORMATION


