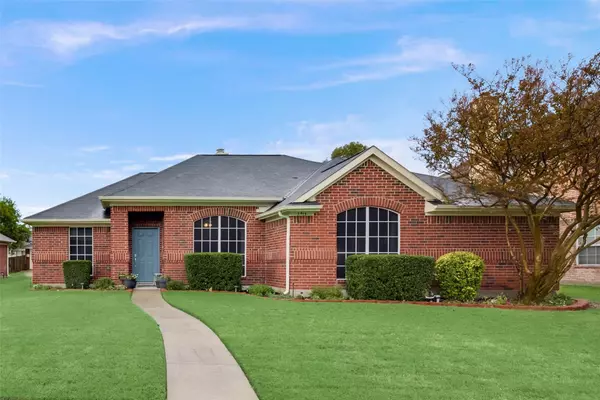For more information regarding the value of a property, please contact us for a free consultation.
7413 Wilshire Drive Rowlett, TX 75089
Want to know what your home might be worth? Contact us for a FREE valuation!

Our team is ready to help you sell your home for the highest possible price ASAP
Key Details
Property Type Single Family Home
Sub Type Single Family Residence
Listing Status Sold
Purchase Type For Sale
Square Footage 1,894 sqft
Price per Sqft $168
Subdivision Princeton Pointe Ph 01A Rep
MLS Listing ID 20197180
Sold Date 12/05/22
Style Traditional
Bedrooms 3
Full Baths 2
HOA Y/N None
Year Built 1994
Annual Tax Amount $5,786
Lot Size 7,492 Sqft
Acres 0.172
Property Description
Single story in excellent condition! Many updates & upgrades! Living area with FP & gas logs is open to kitchen & dining. Split living & dining rooms off entry are versatile! Currently used as home office and workout area. Kitchen has upgraded cherry cabinetry with soft close drawers, granite counters & glass tile backsplash plus sliding barn door to office. Both baths with upgraded cabinetry, granite counters & decorative mirrors. Large primary suite! Primary bath with split vanities, separate shower with frameless glass surround, tub and WIC. Updated ceramic tile in kitchen, utility & baths, luxury vinyl plank flooring all other areas. No carpet! HVAC replaced in 2021, exterior paint 2022, new back patio 2020, replaced lighting & CFs plus much more! See complete list of updates in documents! Great location with easy access to I30, 190, shopping & restaurants, GISD is school of choice!
Location
State TX
County Dallas
Direction Use GPS
Rooms
Dining Room 2
Interior
Interior Features Cable TV Available, Double Vanity, Flat Screen Wiring, Granite Counters, High Speed Internet Available, Walk-In Closet(s)
Heating Central, Natural Gas
Cooling Ceiling Fan(s), Central Air, Electric
Flooring Ceramic Tile, Luxury Vinyl Plank
Fireplaces Number 1
Fireplaces Type Brick, Gas Logs
Appliance Dishwasher, Disposal, Gas Oven, Microwave, Plumbed For Gas in Kitchen
Heat Source Central, Natural Gas
Laundry Utility Room, Full Size W/D Area
Exterior
Exterior Feature Rain Gutters
Garage Spaces 2.0
Fence Wood
Utilities Available City Sewer, City Water, Curbs, Sidewalk
Roof Type Composition
Garage Yes
Building
Lot Description Cul-De-Sac, Interior Lot, Landscaped, Sprinkler System, Subdivision
Story One
Foundation Slab
Structure Type Brick
Schools
Elementary Schools Choice Of School
School District Garland Isd
Others
Ownership See Agent
Acceptable Financing Cash, Conventional, FHA, VA Loan
Listing Terms Cash, Conventional, FHA, VA Loan
Financing Conventional
Read Less

©2024 North Texas Real Estate Information Systems.
Bought with Glenn Ramilo • Beam Real Estate, LLC
GET MORE INFORMATION




