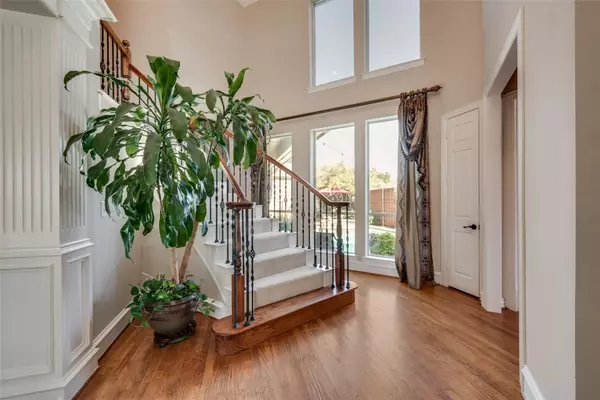For more information regarding the value of a property, please contact us for a free consultation.
3304 Arbor Vista Drive Plano, TX 75093
Want to know what your home might be worth? Contact us for a FREE valuation!

Our team is ready to help you sell your home for the highest possible price ASAP
Key Details
Property Type Single Family Home
Sub Type Single Family Residence
Listing Status Sold
Purchase Type For Sale
Square Footage 3,163 sqft
Price per Sqft $219
Subdivision Parkside Ridge
MLS Listing ID 20106141
Sold Date 08/10/22
Bedrooms 4
Full Baths 3
HOA Fees $29/ann
HOA Y/N Mandatory
Year Built 1997
Annual Tax Amount $9,359
Lot Size 8,145 Sqft
Acres 0.187
Property Description
Beautiful well-maintained home in highly sought after W Plano! Bright open floorplan featuring dramatic winding staircase & gorgeous handscraped hardwood floors w travertine in formals. Tall ceilings in LR w stunning floor to ceiling fireplace. Plantation shutters throughout & wall of windows overlooking a backyard oasis pool & spa. Builder spared no expense on detailed crown molding throughout entire home. Beautiful kitchen featuring granite counters, tons of cabinets, SS appliances, & spacious walk-in pantry. Secluded primary retreat with elegant spa-like bath & large WIC have dedicated HVAC unit. A desirable 1st flr bedroom with full bath is ideal for guests; currently utilized as a study. Upstairs you'll find two generous secondary bedrooms with Jack & Jill bath; rare bonus room can serve as exercise or media rm. New paint June '21, updated bathrooms & landscaping June '22. Across from Arbor Hills Nature Park & Preserve for walking and exercise trails. This home shows beautifully!
Location
State TX
County Denton
Direction Dallas North Tollway, West on Parker, Right on Arbor Hills
Rooms
Dining Room 2
Interior
Interior Features Cable TV Available, Chandelier, Decorative Lighting, Double Vanity, Eat-in Kitchen, Granite Counters, High Speed Internet Available, Multiple Staircases, Open Floorplan, Pantry, Vaulted Ceiling(s), Walk-In Closet(s)
Heating Central, Fireplace(s), Natural Gas, Zoned
Cooling Ceiling Fan(s), Central Air, Electric, Multi Units, Zoned
Flooring Carpet, Ceramic Tile, Hardwood, Travertine Stone
Fireplaces Number 1
Fireplaces Type Gas Logs, Gas Starter, Living Room
Appliance Dishwasher, Disposal, Electric Cooktop, Electric Oven, Gas Water Heater, Microwave, Plumbed for Ice Maker, Refrigerator, Vented Exhaust Fan
Heat Source Central, Fireplace(s), Natural Gas, Zoned
Laundry Electric Dryer Hookup, Utility Room, Full Size W/D Area, Washer Hookup
Exterior
Exterior Feature Covered Patio/Porch, Rain Gutters, Private Yard
Garage Spaces 3.0
Fence Back Yard, Fenced, Full, Wood
Pool Fenced, Gunite, Heated, In Ground, Pool Sweep, Pool/Spa Combo, Private, Separate Spa/Hot Tub, Sport
Utilities Available Cable Available, City Sewer, City Water, Concrete, Curbs, Electricity Connected, Individual Gas Meter, Individual Water Meter
Roof Type Composition
Garage Yes
Private Pool 1
Building
Lot Description Few Trees, Interior Lot, Landscaped, Sprinkler System, Subdivision
Story Two
Foundation Slab
Structure Type Brick
Schools
School District Lewisville Isd
Others
Ownership See Agent
Acceptable Financing Cash, Conventional, FHA, Texas Vet, VA Loan
Listing Terms Cash, Conventional, FHA, Texas Vet, VA Loan
Financing Conventional
Read Less

©2024 North Texas Real Estate Information Systems.
Bought with Chase Duran-Willeford • Ebby Halliday, REALTORS
GET MORE INFORMATION




