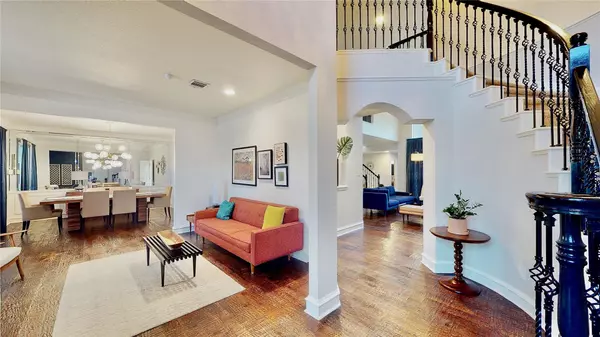For more information regarding the value of a property, please contact us for a free consultation.
3501 White River Drive Plano, TX 75025
Want to know what your home might be worth? Contact us for a FREE valuation!

Our team is ready to help you sell your home for the highest possible price ASAP
Key Details
Property Type Single Family Home
Sub Type Single Family Residence
Listing Status Sold
Purchase Type For Sale
Square Footage 3,793 sqft
Price per Sqft $209
Subdivision Forest Creek North
MLS Listing ID 20102989
Sold Date 08/04/22
Style Traditional
Bedrooms 4
Full Baths 3
Half Baths 1
HOA Fees $15/ann
HOA Y/N Mandatory
Year Built 1996
Annual Tax Amount $9,626
Lot Size 0.270 Acres
Acres 0.27
Property Description
Updated Beauty 10 mins from Legacy West! 3D tour at virtual tour. Soaring ceiling & curved staircase in Foyer , stacked formals with beautiful millwork & updated lighting to left, Study with vaulted ceiling & French doors to right. Nail down hand scraped hardwood thru downstairs, fresh paint thru out. FmRm has 2 story ceiling with wall of windows overlooking amazing pool area, updated gas fireplace. Large Kitchen features granite, 42in cabinets, SS appliances, gas cooktop, double oven & back stairs. Updated pool bath. Master Down has vaulted ceiling, lots of light, & updated private Ensuite Bath with dual vanity, jetted tub, separate shower & custom closet. Oversized lot has sparkling pool, pergola covered patio with built in grill, beautiful landscaping, flat 3 car across driveway. Fresh carpet upstairs with Large GmRm, three BdRms with walk in closets, & 2 Full BathRms with updated tile & granite. HVAC 2018, water tanks 19, pool resurface 17, pool filter 22, fireplace 19, Roof 22.
Location
State TX
County Collin
Direction From Legacy and Hedgecoxe, east of Hedgecoxe, right on Carson, right on White River.
Rooms
Dining Room 2
Interior
Interior Features Built-in Features, Cable TV Available, Eat-in Kitchen, High Speed Internet Available, Open Floorplan, Smart Home System, Sound System Wiring, Vaulted Ceiling(s), Walk-In Closet(s)
Heating Natural Gas, Zoned
Cooling Ceiling Fan(s), Central Air, Electric, Zoned
Flooring Carpet, Ceramic Tile, Hardwood, Travertine Stone
Fireplaces Number 1
Fireplaces Type Gas
Equipment Irrigation Equipment
Appliance Dishwasher, Disposal, Gas Cooktop, Microwave, Double Oven
Heat Source Natural Gas, Zoned
Laundry Utility Room, Full Size W/D Area
Exterior
Exterior Feature Covered Patio/Porch, Rain Gutters, Outdoor Kitchen, Private Yard
Garage Spaces 3.0
Fence Masonry, Metal, Wood
Pool In Ground, Pool Sweep
Utilities Available All Weather Road, Alley, City Sewer, City Water, Concrete, Curbs, Electricity Connected, Sewer Available, Sidewalk, Underground Utilities
Roof Type Composition
Garage Yes
Private Pool 1
Building
Lot Description Corner Lot, Landscaped, Sprinkler System
Story Two
Foundation Slab
Structure Type Brick
Schools
High Schools Plano Senior
School District Plano Isd
Others
Restrictions No Livestock
Ownership David M & Amy Cimino
Acceptable Financing Cash, Conventional, FHA, VA Loan
Listing Terms Cash, Conventional, FHA, VA Loan
Financing Conventional
Read Less

©2025 North Texas Real Estate Information Systems.
Bought with Sarah Melton • Briggs Freeman Sotheby's Int'l



