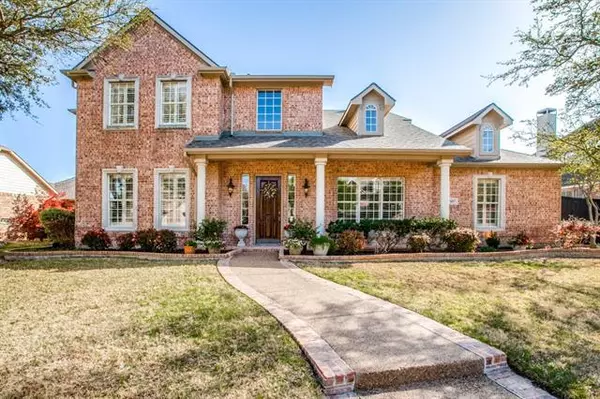For more information regarding the value of a property, please contact us for a free consultation.
2107 Spindletop Trail Frisco, TX 75033
Want to know what your home might be worth? Contact us for a FREE valuation!

Our team is ready to help you sell your home for the highest possible price ASAP
Key Details
Property Type Single Family Home
Sub Type Single Family Residence
Listing Status Sold
Purchase Type For Sale
Square Footage 3,562 sqft
Price per Sqft $224
Subdivision The Trails Ph 1 Sec B
MLS Listing ID 20025529
Sold Date 05/12/22
Style Traditional
Bedrooms 4
Full Baths 3
Half Baths 1
HOA Fees $58/ann
HOA Y/N Mandatory
Year Built 2000
Annual Tax Amount $9,659
Lot Size 10,497 Sqft
Acres 0.241
Lot Dimensions Irregular
Property Description
The flowing floor plan of this single owner, 4 bedroom home has been enhanced with recent updates & upgrades. The open concept kitchen, with island and bar, is alongside the great room and a cozy morning room with views of the tranquil Riverbend pool spa and outdoor living. The residence is in the acclaimed Wakeland, Frisco ISD schools; Fisher. Cobb Wakeland. There are 3 living areas and an oversized primary bed suite with sitting area. The primary bath was remodeled in last year with a new shower area, tile flooring and wainscot plus a vessel tub with standing faucet. The result is a spa-like ambience. Primary wardrobe closet was also redone. Additional upgrades include custom cabinets, stain details, interior and exterior painting, fence stain, game room wet bar, updated lighting, hardwood floors, zoned AC units replaced in 2018 and the roof was completed on 03.29.2022. The Trails offers community pools, jogging trails, parks & play areas.
Location
State TX
County Denton
Community Community Pool, Jogging Path/Bike Path, Playground, Pool, Sidewalks
Direction Dallas North Tollway to Main Street, West to Trails Parkway, North to Sante Fe Trail and onto Spindletop Trail. 2107 is on the left.
Rooms
Dining Room 2
Interior
Interior Features Built-in Features, Chandelier, Decorative Lighting, Double Vanity, Dry Bar, Eat-in Kitchen, Granite Counters, Kitchen Island, Open Floorplan, Pantry, Vaulted Ceiling(s), Walk-In Closet(s), Wet Bar, Other
Heating Central, Fireplace(s), Natural Gas
Cooling Ceiling Fan(s), Central Air, Electric, Gas, Zoned
Flooring Carpet, Ceramic Tile, Hardwood, Tile
Fireplaces Number 1
Fireplaces Type Family Room, Gas, Gas Logs
Equipment None
Appliance Dishwasher, Disposal, Electric Oven, Electric Range, Electric Water Heater, Double Oven
Heat Source Central, Fireplace(s), Natural Gas
Laundry Electric Dryer Hookup, Utility Room, Full Size W/D Area, Washer Hookup
Exterior
Exterior Feature Covered Patio/Porch, Rain Gutters, Lighting
Garage Spaces 3.0
Fence Back Yard, Wood
Pool Gunite, In Ground, Pool Sweep, Pool/Spa Combo, Water Feature
Community Features Community Pool, Jogging Path/Bike Path, Playground, Pool, Sidewalks
Utilities Available Alley, City Sewer, City Water, Concrete, Curbs, Electricity Available, Individual Gas Meter, Individual Water Meter, Sewer Available, Sidewalk, Underground Utilities
Roof Type Composition
Garage Yes
Private Pool 1
Building
Lot Description Interior Lot, Irregular Lot, Landscaped, Sprinkler System
Story Two
Foundation Slab
Structure Type Brick
Schools
School District Frisco Isd
Others
Ownership FLOWERS, STEVEN & BARBARA
Acceptable Financing Cash, Conventional, FHA, VA Loan
Listing Terms Cash, Conventional, FHA, VA Loan
Financing Conventional
Read Less

©2024 North Texas Real Estate Information Systems.
Bought with Nan Zhou • Tong-Parsons Realty
GET MORE INFORMATION




