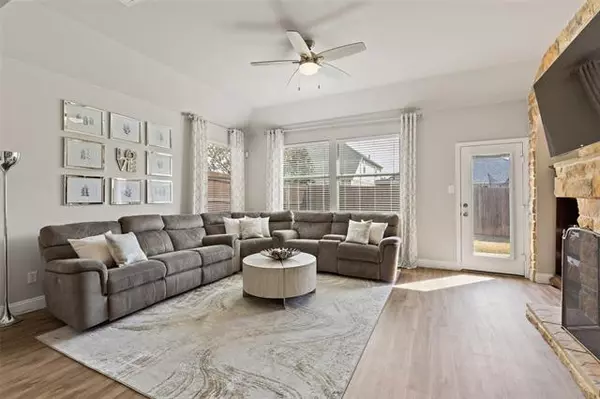For more information regarding the value of a property, please contact us for a free consultation.
5232 Westheimer Road Fort Worth, TX 76244
Want to know what your home might be worth? Contact us for a FREE valuation!

Our team is ready to help you sell your home for the highest possible price ASAP
Key Details
Property Type Single Family Home
Sub Type Single Family Residence
Listing Status Sold
Purchase Type For Sale
Square Footage 3,612 sqft
Price per Sqft $138
Subdivision Wilshire Valley
MLS Listing ID 20010427
Sold Date 04/22/22
Style Traditional
Bedrooms 4
Full Baths 2
Half Baths 1
HOA Fees $27/ann
HOA Y/N Mandatory
Year Built 2004
Annual Tax Amount $8,060
Lot Size 5,488 Sqft
Acres 0.126
Property Description
Beautifully updated and located close to schools, shopping, dining, and entertainment, This 4 bdrm 2.5 bth home has been updated with NEW carpet and trim in 2021, NEW luxury vinyl plank floors in 2022, and NEW paint throughout. Spacious and serene living-dining combo. 2nd living room has stone fireplace wall. Gourmet kitchen features granite countertops, stainless steel appliances, island, gas cooktop, travertine backsplash, can lights, and pantry. Primary bedroom suite has received a makeover with NEW grout-free, mildew resistant shower surround with frameless glass, luxury vinyl plank flooring, Onyx counters, and fixtures-2020. Custom walk-in closet. Upstairs offers spacious game room, media rm, and 3 add'l bdrms. Bath has been updated with NEW tub, grout-free, mildew resistant shower surround, vinyl flooring, and Onyx counters, and fixures-2020. Oversized 2-car garage w extra storage area. Attic storage. Fenced backyard with NEW sod. Keller ISD
Location
State TX
County Tarrant
Direction On Keller Pkwy. turn west on Wall Price Keller Rd., right on Ray White Rd., right on Hilcroft Rd., left on Voss Ave., right on Westheimer Dr. Home is on the right.
Rooms
Dining Room 2
Interior
Interior Features Cable TV Available, Decorative Lighting, Flat Screen Wiring, Granite Counters, High Speed Internet Available, Kitchen Island, Open Floorplan, Pantry, Walk-In Closet(s)
Heating Central, Natural Gas
Cooling Ceiling Fan(s), Central Air, Electric
Flooring Carpet, Ceramic Tile, Luxury Vinyl Plank
Fireplaces Number 1
Fireplaces Type Gas Logs, Gas Starter, Living Room
Appliance Dishwasher, Disposal, Gas Cooktop, Gas Water Heater, Microwave, Plumbed For Gas in Kitchen
Heat Source Central, Natural Gas
Laundry Electric Dryer Hookup, Utility Room, Full Size W/D Area, Washer Hookup
Exterior
Exterior Feature Covered Patio/Porch, Rain Gutters, Storage
Garage Spaces 2.0
Fence Wood
Utilities Available City Sewer, City Water, Concrete, Curbs, Sidewalk, Underground Utilities
Roof Type Composition
Garage Yes
Building
Lot Description Few Trees, Interior Lot, Landscaped, Sprinkler System, Subdivision
Story Two
Foundation Slab
Structure Type Brick
Schools
School District Keller Isd
Others
Ownership Of record
Acceptable Financing Cash, Conventional, FHA, VA Loan
Listing Terms Cash, Conventional, FHA, VA Loan
Financing Conventional
Read Less

©2024 North Texas Real Estate Information Systems.
Bought with Brent Rice • Compass RE Texas, LLC
GET MORE INFORMATION




