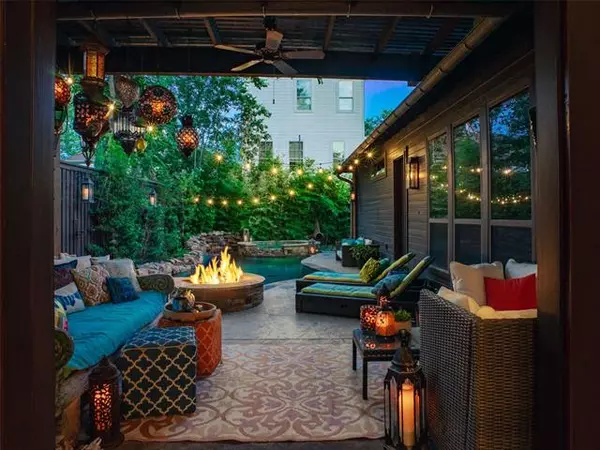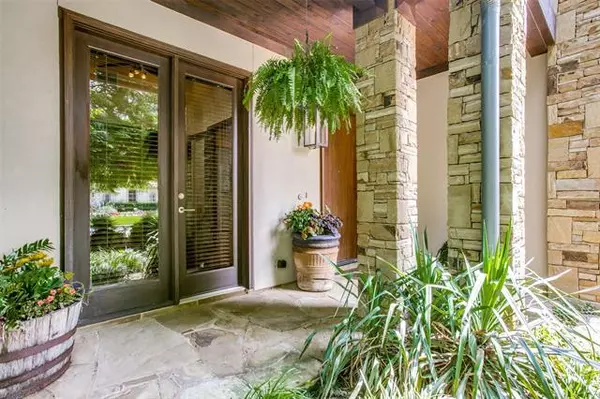For more information regarding the value of a property, please contact us for a free consultation.
5030 Homer Street Dallas, TX 75206
Want to know what your home might be worth? Contact us for a FREE valuation!

Our team is ready to help you sell your home for the highest possible price ASAP
Key Details
Property Type Single Family Home
Sub Type Single Family Residence
Listing Status Sold
Purchase Type For Sale
Square Footage 3,639 sqft
Price per Sqft $302
Subdivision Alcotts Fitzhugh Heights Add
MLS Listing ID 14609378
Sold Date 09/10/21
Style Contemporary/Modern,Traditional
Bedrooms 4
Full Baths 3
Half Baths 1
HOA Y/N None
Total Fin. Sqft 3639
Year Built 2008
Lot Size 6,795 Sqft
Acres 0.156
Lot Dimensions 50x143
Property Sub-Type Single Family Residence
Property Description
A Rare find in the sought after neighborhood of Cochran Heights, blocks from restaurants & shopping on Knox-Henderson & Lower Greenville. Texas Hill Country inspired custom home has grand 2 story living room with centerpiece Oklahoma stone fireplace & opening to the zen covered patio, pool, spa, & fire pit. The open chefs kitchen has granite counters, island, walk-in pantry, wet bar, wine fridge & Viking appliances. A private front study has views of the yard. Spacious downstairs primary suite has access to the pool, see-thru fireplace, separate shower, dual vanities, jetted tub & a supersize walk-in closet. Upstairs offers 2 spacious BRs sharing a Jack & Jill bath with 4th BR media rm offers an ensuite bath.
Location
State TX
County Dallas
Direction Going North on Central Expressway (75) feeder road from N. Fitzhugh intersection, go 4 blocks and turn right onto N. Garrett and go 4 blocks to Homer and turn right and house is immediately on left.
Rooms
Dining Room 1
Interior
Interior Features Cable TV Available, High Speed Internet Available
Heating Central, Natural Gas
Cooling Ceiling Fan(s), Central Air, Electric
Flooring Carpet, Slate, Stone, Travertine Stone, Wood
Fireplaces Number 2
Fireplaces Type Gas Logs, Gas Starter, Master Bedroom, Metal, See Through Fireplace, Stone, Wood Burning
Equipment Satellite Dish
Appliance Built-in Refrigerator, Commercial Grade Range, Commercial Grade Vent, Convection Oven, Dishwasher, Disposal, Double Oven, Electric Cooktop, Gas Oven, Gas Range, Microwave, Plumbed for Ice Maker, Refrigerator, Warming Drawer, Gas Water Heater
Heat Source Central, Natural Gas
Laundry Full Size W/D Area
Exterior
Exterior Feature Covered Deck, Covered Patio/Porch, Fire Pit, Rain Gutters, Mosquito Mist System, Private Yard
Garage Spaces 2.0
Fence Wood
Pool Gunite, Heated, In Ground, Pool/Spa Combo, Pool Sweep, Water Feature
Utilities Available Asphalt, City Sewer, City Water, Curbs, Individual Gas Meter, Individual Water Meter, Overhead Utilities, Sidewalk
Roof Type Composition,Metal
Garage Yes
Private Pool 1
Building
Lot Description Few Trees, Interior Lot, Landscaped, Sprinkler System
Story Two
Foundation Slab
Structure Type Brick,Rock/Stone,Stucco
Schools
Elementary Schools Geneva Heights
Middle Schools Long
High Schools Wilson
School District Dallas Isd
Others
Ownership See Agent
Acceptable Financing Cash, Conventional
Listing Terms Cash, Conventional
Financing Conventional
Read Less

©2025 North Texas Real Estate Information Systems.
Bought with Nilza Rueckert • Keller Williams Realty Allen



