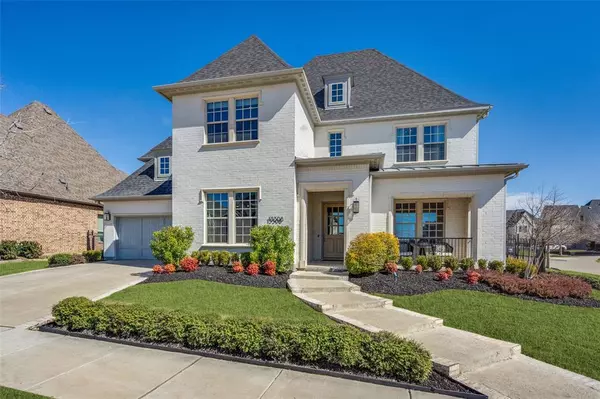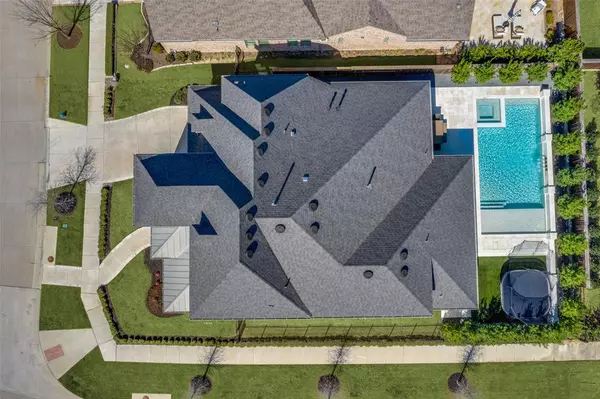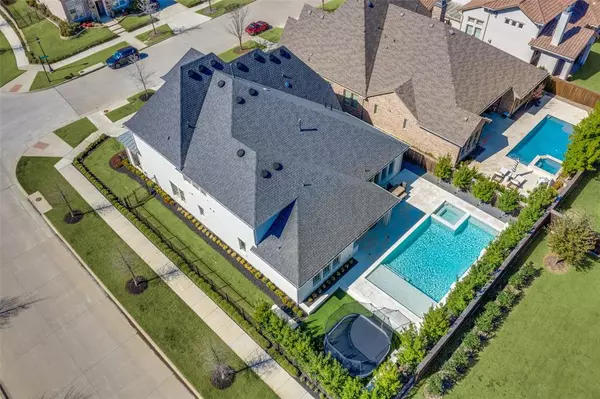13308 Santa Isabel Drive Frisco, TX 75033
UPDATED:
02/26/2025 09:24 PM
Key Details
Property Type Single Family Home
Sub Type Single Family Residence
Listing Status Active
Purchase Type For Sale
Square Footage 4,524 sqft
Price per Sqft $440
Subdivision Newman Village
MLS Listing ID 20847418
Bedrooms 5
Full Baths 5
Half Baths 1
HOA Fees $1,800
HOA Y/N Mandatory
Year Built 2021
Annual Tax Amount $21,112
Lot Size 10,018 Sqft
Acres 0.23
Property Sub-Type Single Family Residence
Property Description
Step inside to blonde oak hardwood floors (7” planks) glowing under designer lighting, leading to a striking spiral staircase that sets the tone for the home's curated aesthetic. The main floor offers a serene primary suite and a private guest suite, while the chef-inspired kitchen stuns with honed Taj Mahal Quartzite countertops and waterfall backsplash, premium stainless steel appliances, and custom cabinetry.
Designed for seamless entertaining, the expansive living room features modern built-ins, a Venetian cast stone fireplace, and shiplap-accented walls, all overlooking your private outdoor retreat. A new (less than a year old) pool and spa glisten amidst lush turf landscaping and a natural privacy screen of 20 mature trees. Host effortlessly on the covered patio with a fully equipped outdoor kitchen, or unwind to the soothing sounds of cascading water features.
Upstairs, an expansive loft and media room connect to three additional bedrooms, offering versatility to suit any lifestyle.
With custom designer finishes, lighting, and hardware throughout, this five-bedroom white-painted brick home is truly move-in ready with no renovations needed.
Experience the pinnacle of Newman Village living. Schedule your private tour before this one-of-a-kind gem is gone.
Location
State TX
County Denton
Community Club House, Community Pool, Gated, Pickle Ball Court, Pool, Tennis Court(S)
Direction If entering from Monaco entrance, take your first left. You will see the home on the left corner at your first cross street, Santa Isabel.
Rooms
Dining Room 2
Interior
Interior Features Built-in Features, Chandelier, Decorative Lighting, Loft, Natural Woodwork, Open Floorplan, Paneling, Pantry
Heating ENERGY STAR Qualified Equipment
Cooling Attic Fan, Ceiling Fan(s), Central Air, ENERGY STAR Qualified Equipment
Flooring Carpet, Tile, Wood
Fireplaces Number 1
Fireplaces Type Family Room, Gas
Appliance Built-in Gas Range, Built-in Refrigerator, Dishwasher, Disposal, Dryer, Electric Oven, Microwave, Tankless Water Heater, Washer
Heat Source ENERGY STAR Qualified Equipment
Laundry Electric Dryer Hookup, Utility Room, Full Size W/D Area, Washer Hookup
Exterior
Exterior Feature Built-in Barbecue, Covered Patio/Porch, Gas Grill, Lighting, Outdoor Kitchen, Private Yard
Garage Spaces 3.0
Fence Wood, Wrought Iron
Pool Heated, In Ground, Pool/Spa Combo, Waterfall
Community Features Club House, Community Pool, Gated, Pickle Ball Court, Pool, Tennis Court(s)
Utilities Available Community Mailbox
Roof Type Composition
Total Parking Spaces 3
Garage Yes
Private Pool 1
Building
Lot Description Corner Lot, Many Trees, Sprinkler System
Story Two
Foundation Slab
Level or Stories Two
Structure Type Brick
Schools
Elementary Schools Newman
Middle Schools Trent
High Schools Memorial
School District Frisco Isd
Others
Restrictions Deed
Ownership Andrew Gachkar
Special Listing Condition Owner/ Agent
Virtual Tour https://www.propertypanorama.com/instaview/ntreis/20847418




