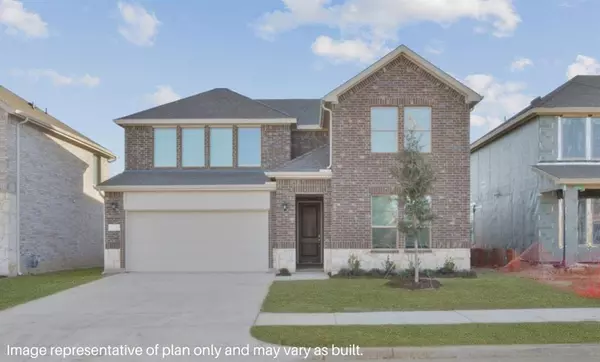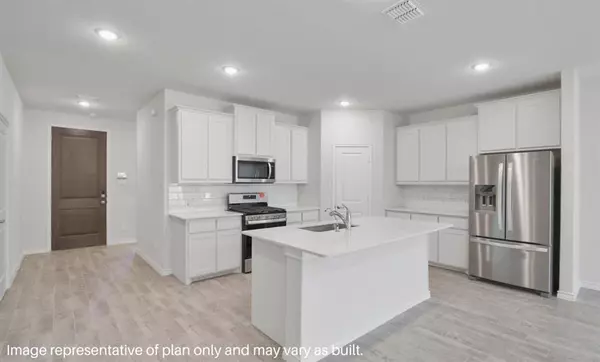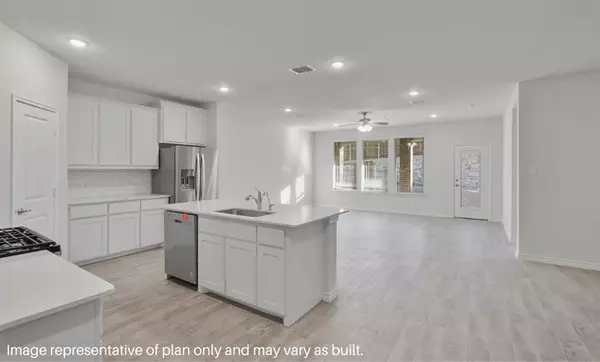8121 Danny Scarth Lane Fort Worth, TX 76129
UPDATED:
02/17/2025 10:35 PM
Key Details
Property Type Single Family Home
Sub Type Single Family Residence
Listing Status Pending
Purchase Type For Sale
Square Footage 2,577 sqft
Price per Sqft $185
Subdivision Augusta Square
MLS Listing ID 20838686
Bedrooms 4
Full Baths 3
HOA Fees $500/ann
HOA Y/N Mandatory
Year Built 2025
Lot Size 5,488 Sqft
Acres 0.126
Property Sub-Type Single Family Residence
Property Description
Step inside to discover a haven of elegance and comfort, featuring grand 10-foot tall ceilings and an abundance of natural light that fills the space. The gourmet kitchen is a chef's dream, boasting 42 inch cabinets, granite countertops and a spacious island perfect for hosting holiday gatherings or casual meals with loved ones.
One of the highlights of the Ozark floor plan is the coveted upstairs game room, providing the ultimate entertainment hub for family and friends. Whether you're enjoying movie nights or hosting game tournaments, the upstairs retreat is sure to be a buyer favorite, offering endless opportunities for fun and relaxation.
Indulge in luxury in the spa-like bathrooms, featuring a lavish 42-inch walk-in shower with a full glass enclosure and tile surrounds in all showers. Plus, enjoy the convenience of smart home features, ensuring your home is both technologically advanced and energy-efficient.
Don't miss the opportunity to make the Ozark floor plan your own. Contact us today and discover the perfect blend of luxury, entertainment, and comfort in Augusta Square!
Location
State TX
County Tarrant
Direction I-30 Take exit 24 for Eastchase Parkway Left (South) on Eastchase to Brentwood Stair Rd. Right on Brentwood Stair Rd. Community on right .5 miles From Downtown Fort Worth: East on I-30 Take exit 23 for Cooks Ln. Right on Cooks to Brentwood Stair Rd. Left on Brentwood Stair Rd. Community on the left
Rooms
Dining Room 2
Interior
Interior Features Double Vanity, Granite Counters, Kitchen Island, Open Floorplan, Pantry, Smart Home System, Walk-In Closet(s), Wired for Data
Appliance Dishwasher, Disposal, Gas Range, Microwave, Plumbed For Gas in Kitchen, Tankless Water Heater, Water Purifier
Exterior
Garage Spaces 2.0
Utilities Available City Sewer, City Water, Concrete, Curbs, Electricity Available, Individual Gas Meter, Individual Water Meter, Natural Gas Available, Sidewalk, Underground Utilities
Total Parking Spaces 2
Garage Yes
Building
Story Two
Level or Stories Two
Schools
Elementary Schools Elliott
Middle Schools Jean Mcclung
High Schools Eastern Hills
School District Fort Worth Isd
Others
Ownership DR HORTON
Virtual Tour https://www.propertypanorama.com/instaview/ntreis/20838686




