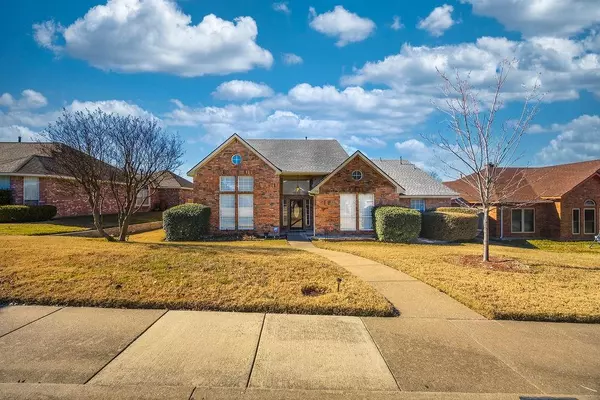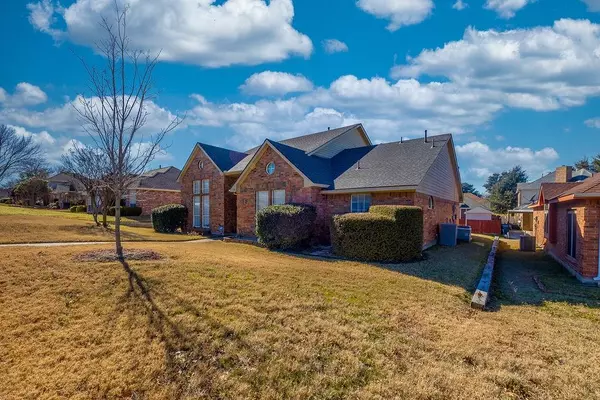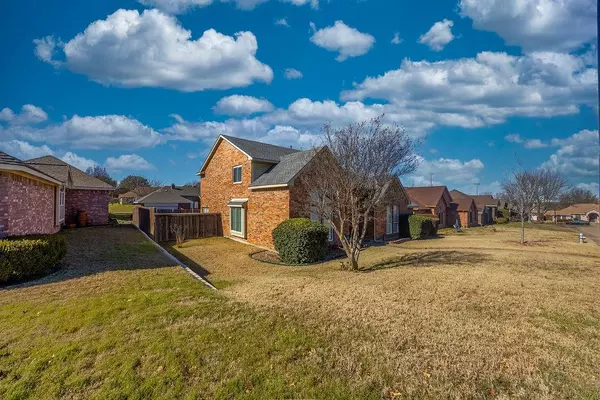713 Brees Drive Desoto, TX 75115
UPDATED:
02/23/2025 04:22 PM
Key Details
Property Type Single Family Home
Sub Type Single Family Residence
Listing Status Active Contingent
Purchase Type For Sale
Square Footage 2,747 sqft
Price per Sqft $127
Subdivision Eagle Downs Ph 02 Rep
MLS Listing ID 20825138
Style Traditional
Bedrooms 4
Full Baths 2
Half Baths 1
HOA Y/N None
Year Built 1991
Annual Tax Amount $7,501
Lot Size 8,232 Sqft
Acres 0.189
Property Sub-Type Single Family Residence
Property Description
The beautifully rich bamboo flooring on the first level is such a nice touch, and the addition of a utility sink in the garage is both practical and convenient. Being so close to Desoto High School and in a mature, well-established neighborhood only adds to the appeal.
Location
State TX
County Dallas
Community Curbs, Sidewalks
Direction I35 south to Parkerville road, head WEST to Desoto drive and turn right. Make left on Saddle Head Drive, then right on Brees. House will be on the left.
Rooms
Dining Room 2
Interior
Interior Features Decorative Lighting, Eat-in Kitchen, Walk-In Closet(s)
Heating Central
Cooling Ceiling Fan(s), Central Air
Flooring Bamboo, Carpet, Ceramic Tile
Appliance Dishwasher, Disposal, Gas Oven
Heat Source Central
Laundry Electric Dryer Hookup, Utility Room, Full Size W/D Area, Washer Hookup
Exterior
Garage Spaces 2.0
Fence Back Yard, Wood
Community Features Curbs, Sidewalks
Utilities Available Alley, City Sewer, City Water, Community Mailbox, Curbs, Individual Gas Meter, Individual Water Meter
Roof Type Composition,Shingle
Total Parking Spaces 2
Garage Yes
Building
Lot Description Interior Lot
Story Two
Foundation Slab
Level or Stories Two
Schools
Elementary Schools Cockrell Hill
Middle Schools Curtistene S Mccowan
High Schools Desoto
School District Desoto Isd
Others
Restrictions Deed
Ownership Kristoff & Chrystal Bauer
Acceptable Financing Cash, Conventional, FHA, VA Loan
Listing Terms Cash, Conventional, FHA, VA Loan
Virtual Tour https://www.propertypanorama.com/instaview/ntreis/20825138




