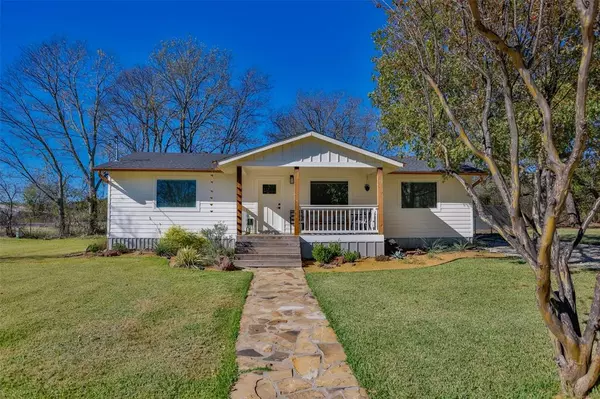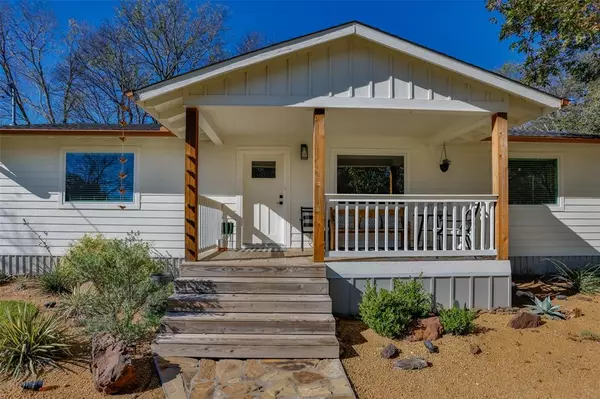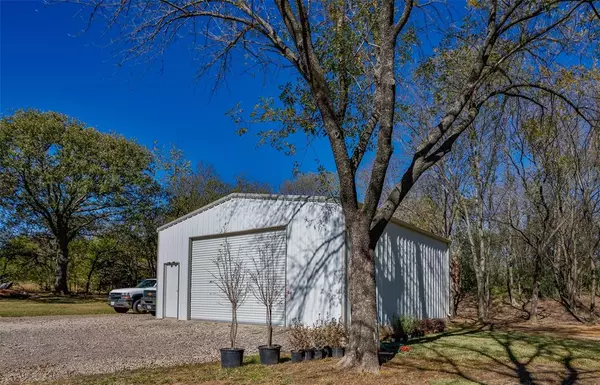403 Fm 3164 Gainesville, TX 76240
UPDATED:
11/24/2024 01:10 PM
Key Details
Property Type Single Family Home
Sub Type Single Family Residence
Listing Status Active
Purchase Type For Sale
Square Footage 1,152 sqft
Price per Sqft $256
Subdivision Hamilton J
MLS Listing ID 20784673
Style Modern Farmhouse,Traditional
Bedrooms 3
Full Baths 2
HOA Y/N None
Year Built 1981
Annual Tax Amount $2,096
Lot Size 1.130 Acres
Acres 1.13
Property Description
Location
State TX
County Cooke
Direction from Gainesville, Take Hwy 82 East to FM 678. Take the FM 3164 split East to Woodbine. Home will be across from the school on the left.
Rooms
Dining Room 1
Interior
Interior Features Decorative Lighting, Eat-in Kitchen, Granite Counters, High Speed Internet Available, Walk-In Closet(s)
Heating Central, Electric
Cooling Ceiling Fan(s), Central Air, Electric
Flooring Carpet, Luxury Vinyl Plank
Appliance Dishwasher, Electric Range, Electric Water Heater, Microwave, Vented Exhaust Fan
Heat Source Central, Electric
Laundry Electric Dryer Hookup, Utility Room, Stacked W/D Area, Washer Hookup
Exterior
Exterior Feature Covered Deck, Covered Patio/Porch, RV/Boat Parking, Storage
Garage Spaces 2.0
Fence Chain Link, Wood
Utilities Available All Weather Road, Co-op Electric, Electricity Available, Electricity Connected, Overhead Utilities, Septic
Total Parking Spaces 2
Garage Yes
Building
Lot Description Acreage, Few Trees, Interior Lot, Landscaped, Lrg. Backyard Grass, Sprinkler System
Story One
Foundation Pillar/Post/Pier
Level or Stories One
Structure Type Board & Batten Siding,Siding
Schools
Elementary Schools Callisburg
Middle Schools Callisburg
High Schools Callisburg
School District Callisburg Isd
Others
Ownership Perez
Acceptable Financing Cash, Conventional, FHA, USDA Loan, VA Loan
Listing Terms Cash, Conventional, FHA, USDA Loan, VA Loan
Special Listing Condition Aerial Photo, Survey Available

GET MORE INFORMATION




